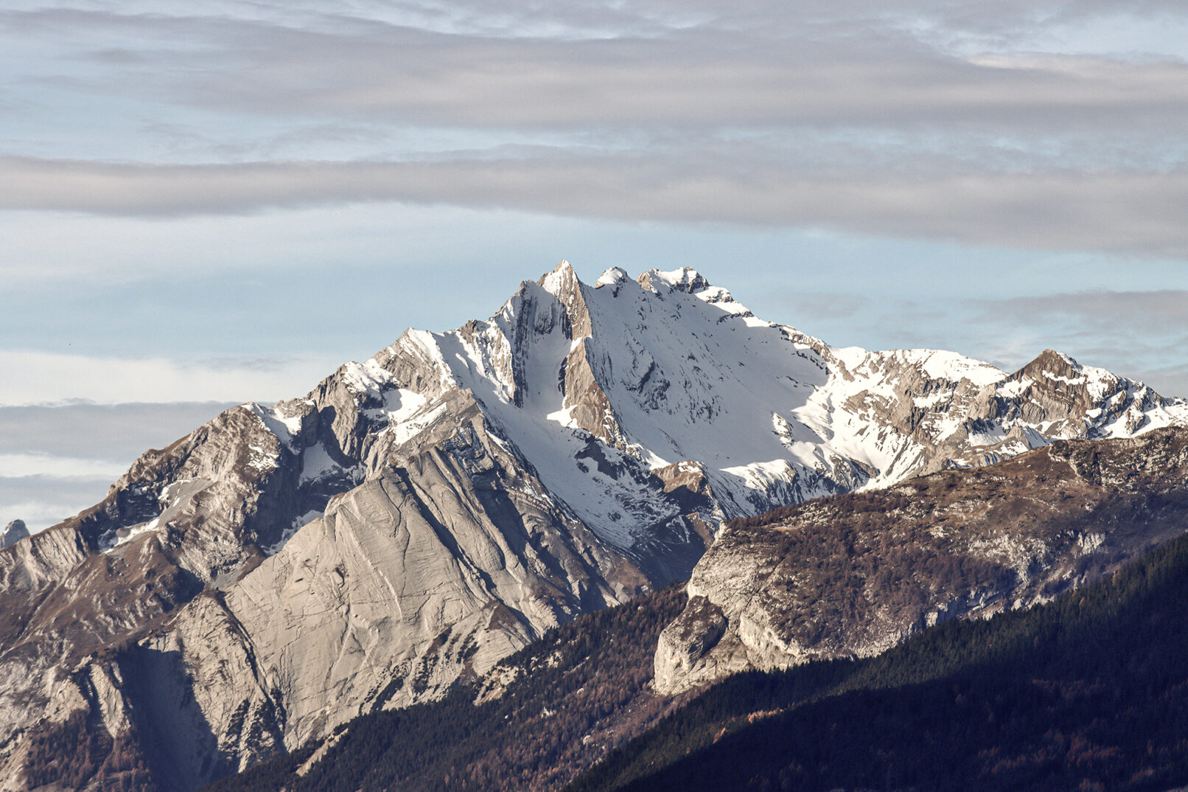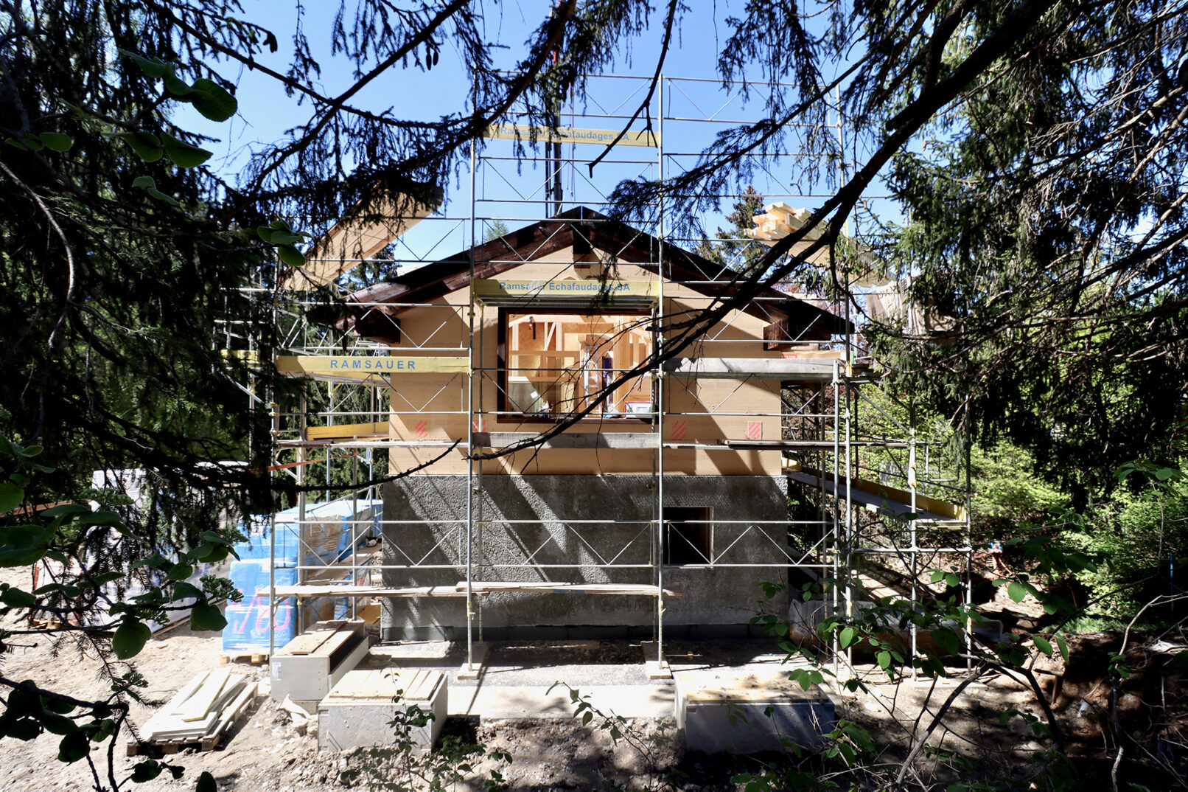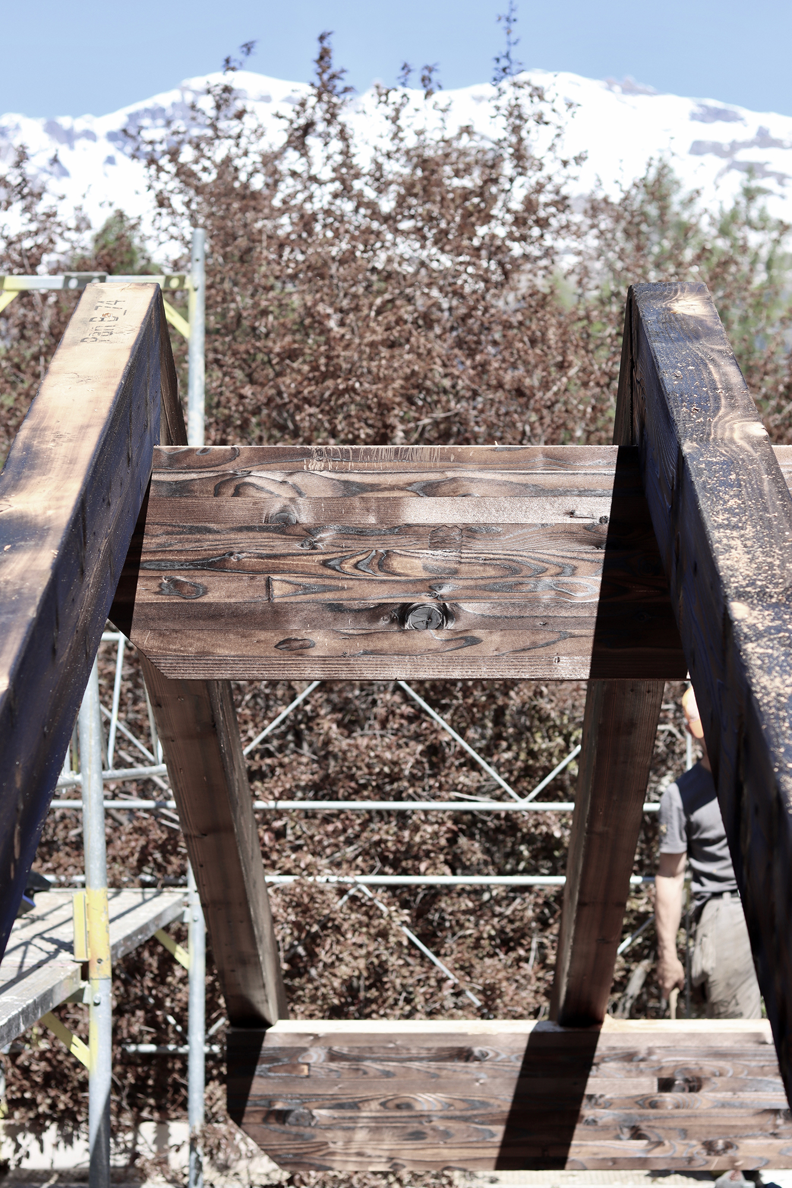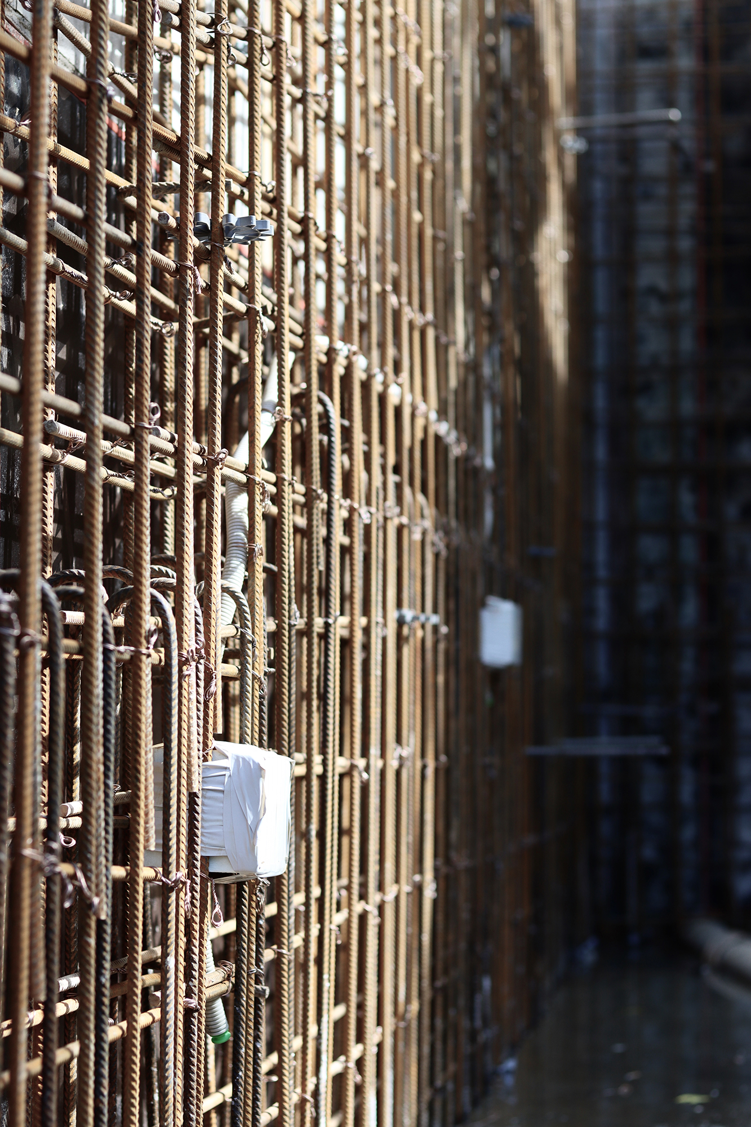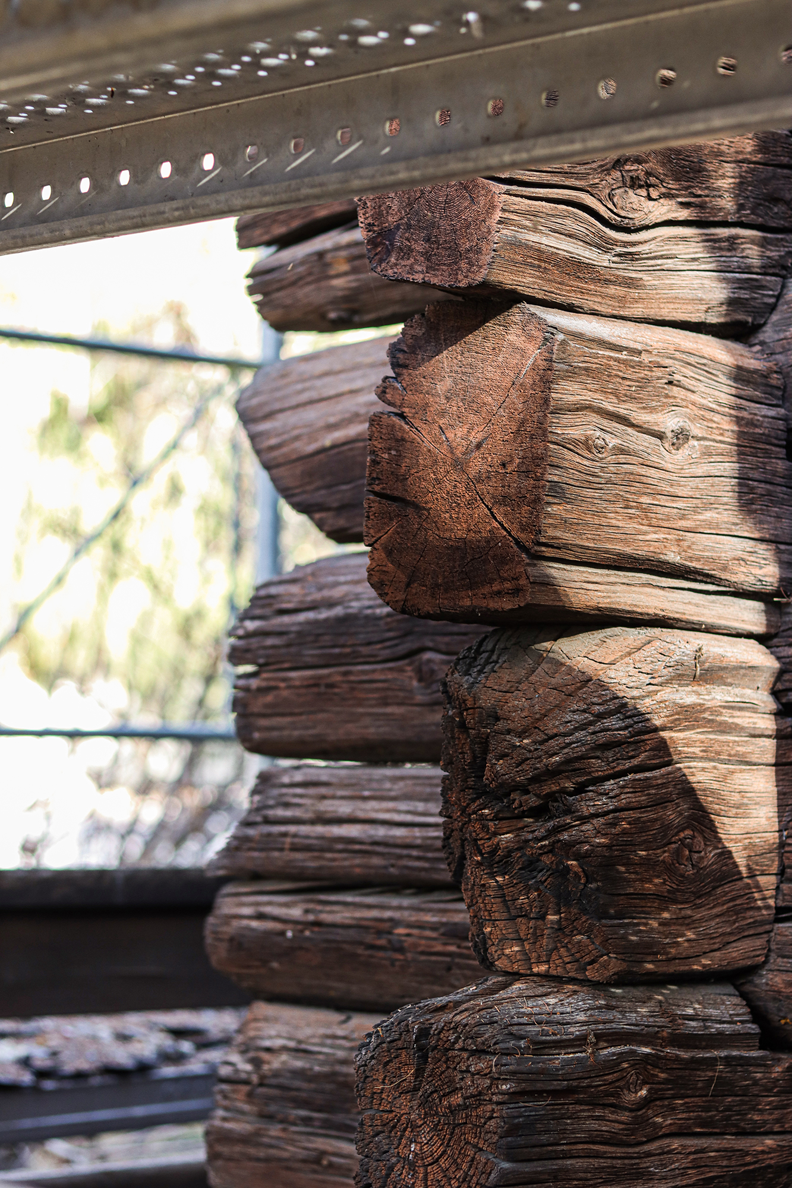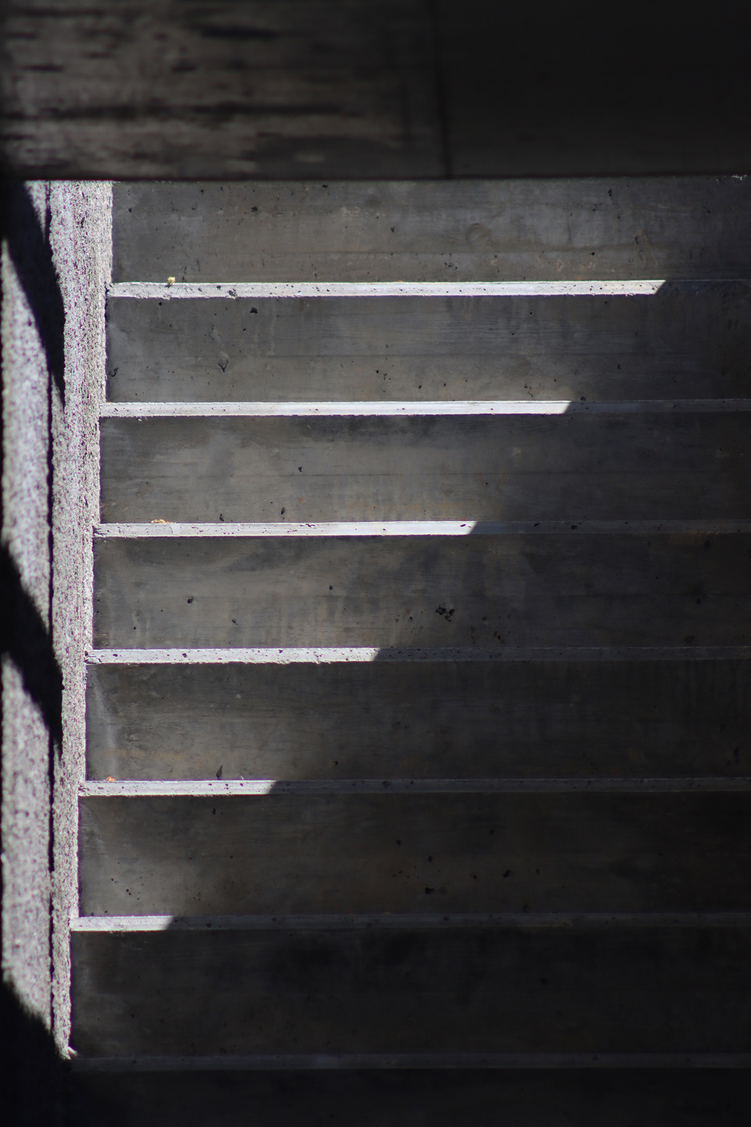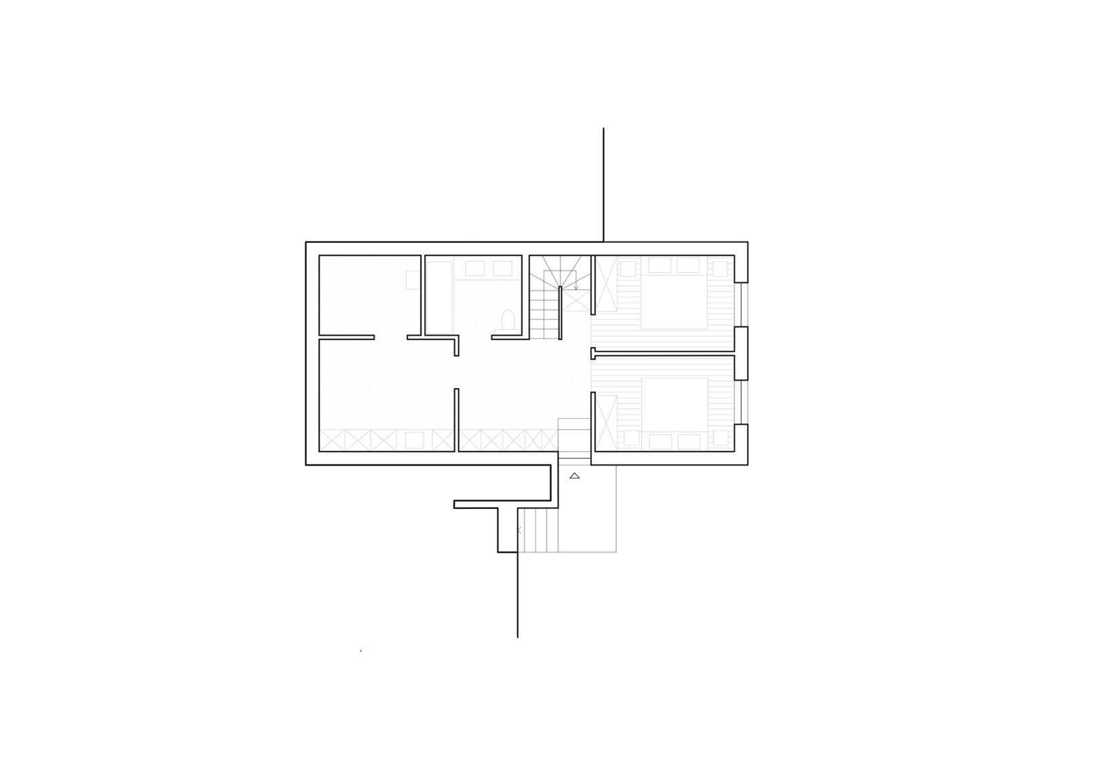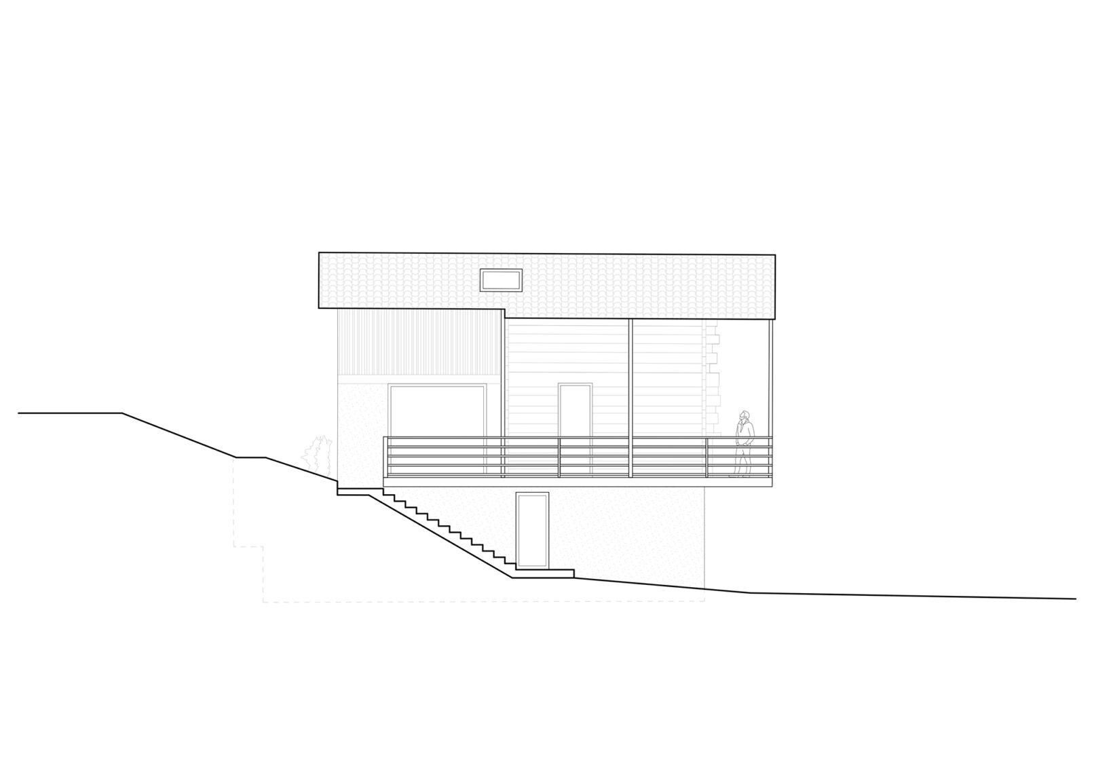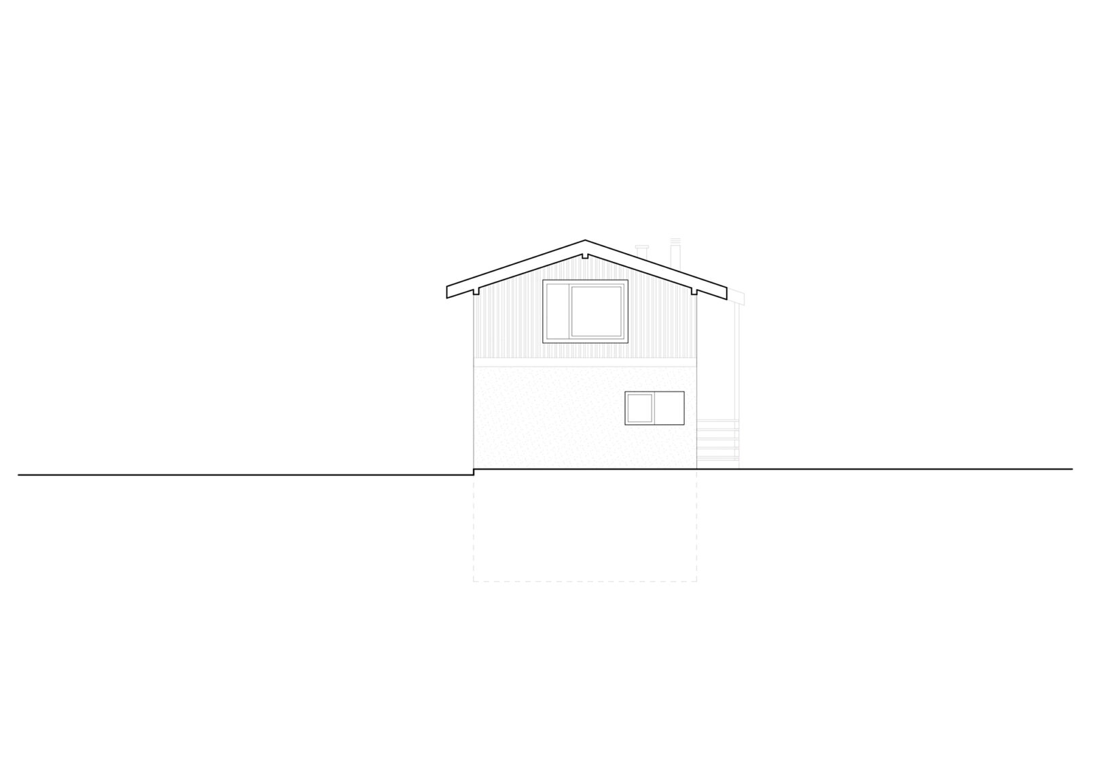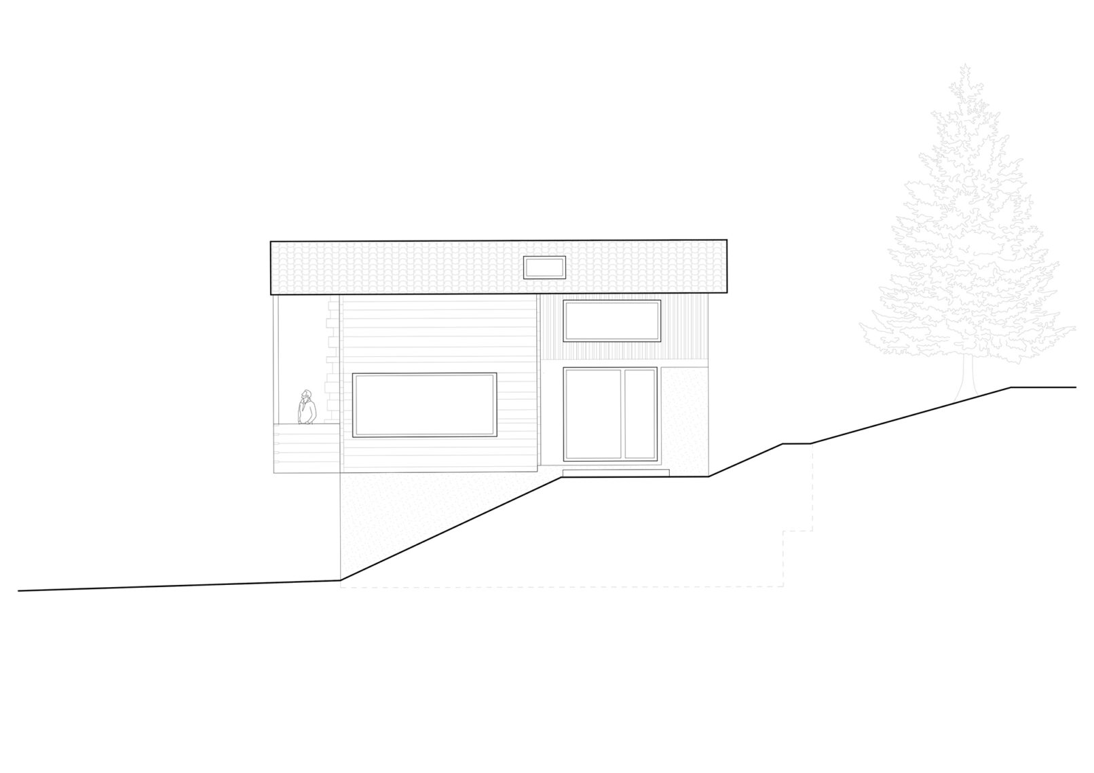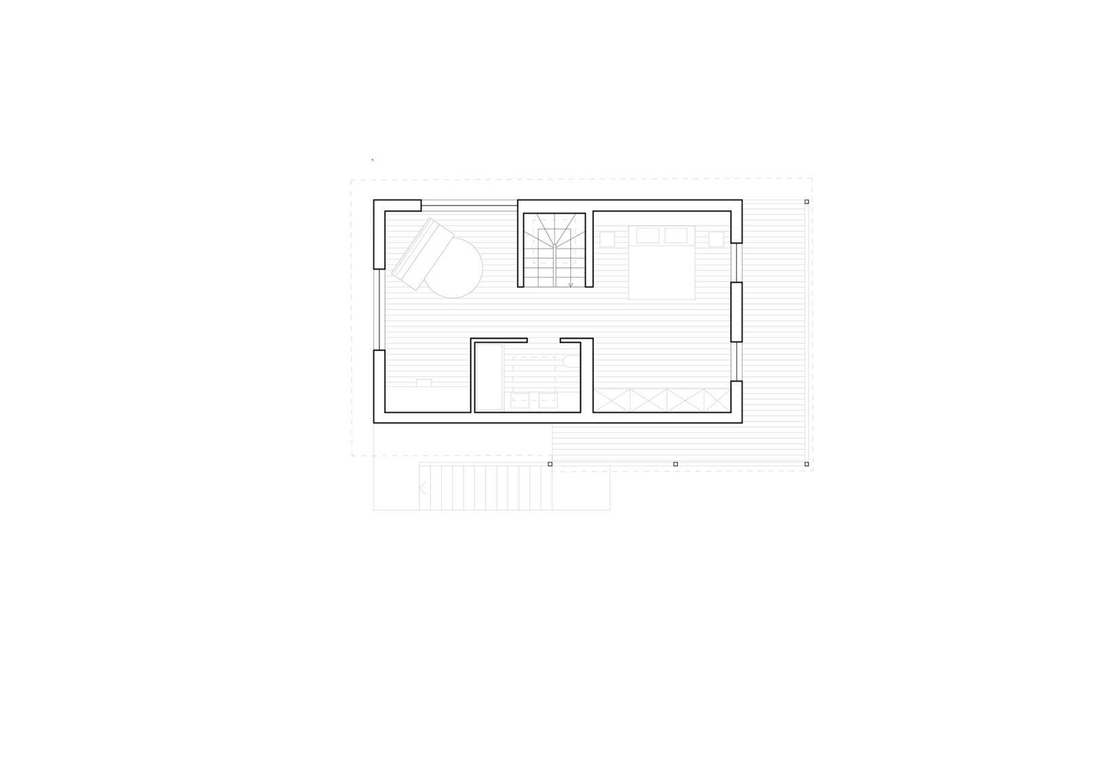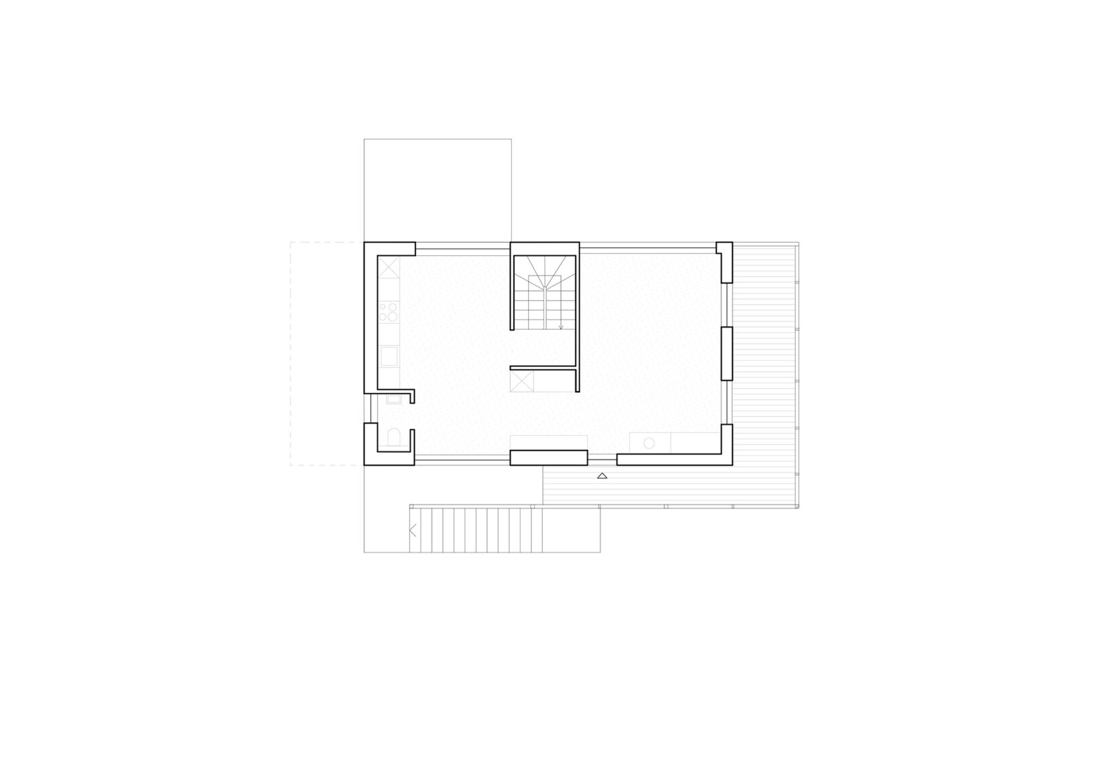[2021] LENS
Mountain house in Lens, Valais (VS) Valais
Client – Private
Location – Lens
Status – Ongoing
Date – 2020/2021
Images – Matthieu Meyer
An intervention in a traditional building from 1750 in the Swiss Alps. The original construction is disassembled piece by piece, then transferred to the workshop, adapted and reassembled on site, proposing an extension of the existing volume. Our proposal starts from the respect of the existing construction, keeping the massive side of the wood structural walls on its main façade. At the rear, the addition of a new volume proposes an extension that houses the technical spaces of the program. A basement and a concrete back serve as support for the prefabricated wooden construction that is attached to the traditional construction, resolving the energetic part of the façade . The intersection of these two volumes in wood and concrete is materialized through a glazed transversal connection of the entrance with the exterior landscape. The program organized over three floors, the lower floor is used to accommodate guests, the ground floor distributes the daytime spaces and the upper floor a large room en suite. A compact interior volume resolves the vertical connection of the three levels materialized through a white ash wooden staircase. Inside, the wooden structure of slabs and ceiling in pine wood is left visible and wants to be enhanced by contrasting the polished concrete floor and washed walls. Outside, the materiality of the scratched exposed concrete facades wants to take up basements mortar used in regional architecture and proposes a contrast with the dark wood that blends in with the original construction. The facades propose large glazed windows to enhance in a contemporary way the typical materials of traditional construction; the wood of the structure and eaves, the slate tiles and the new wood frames.
