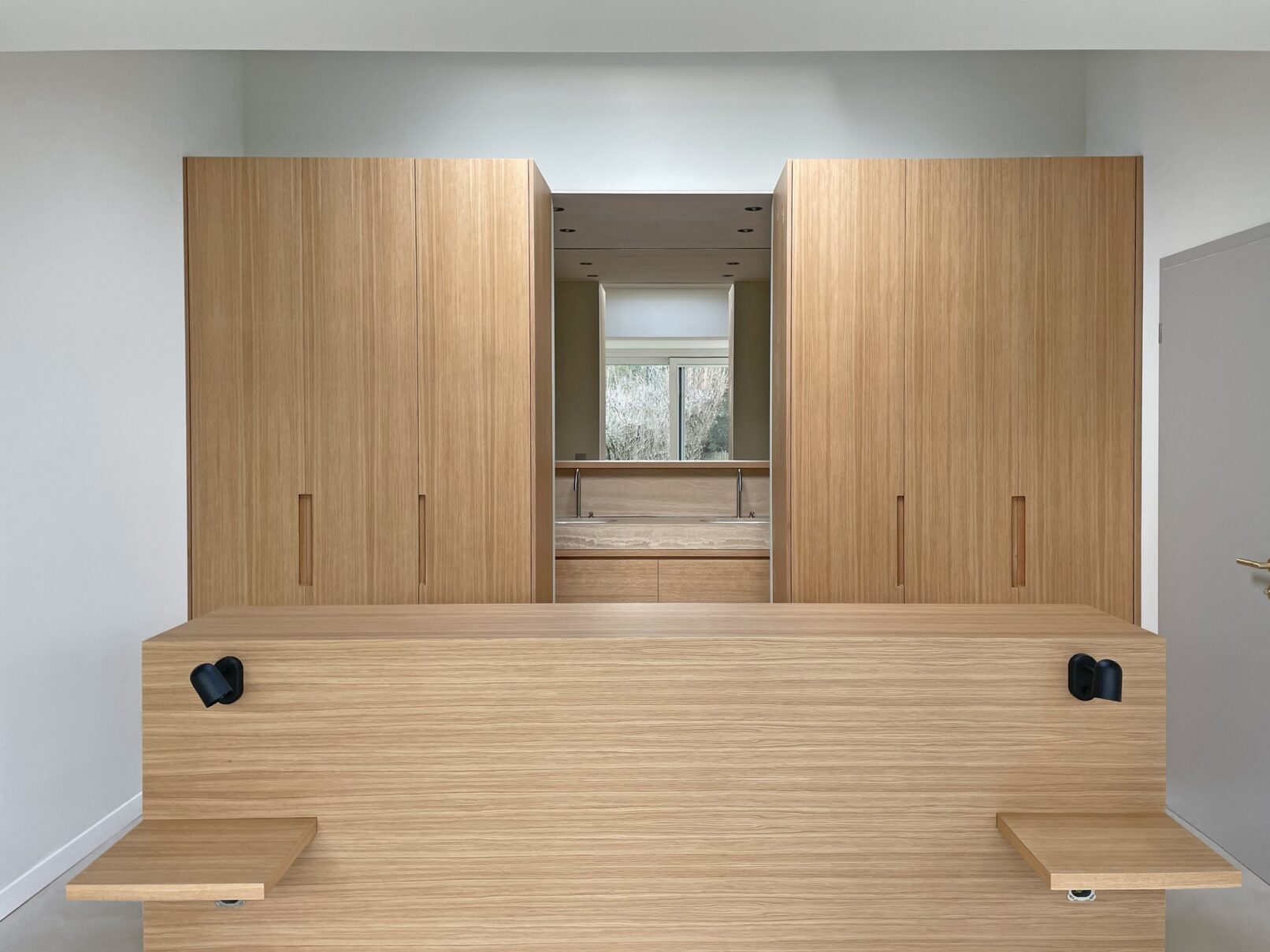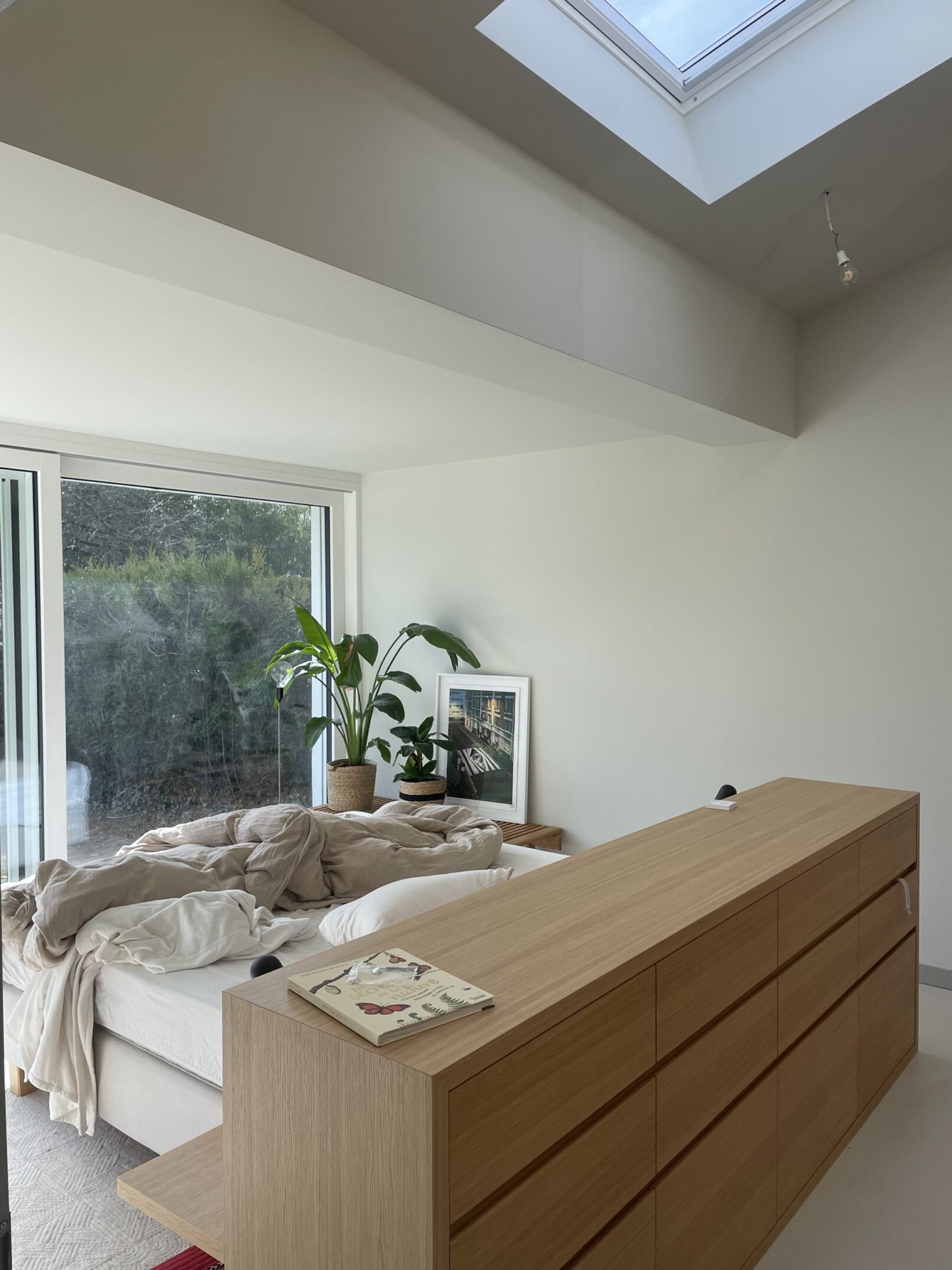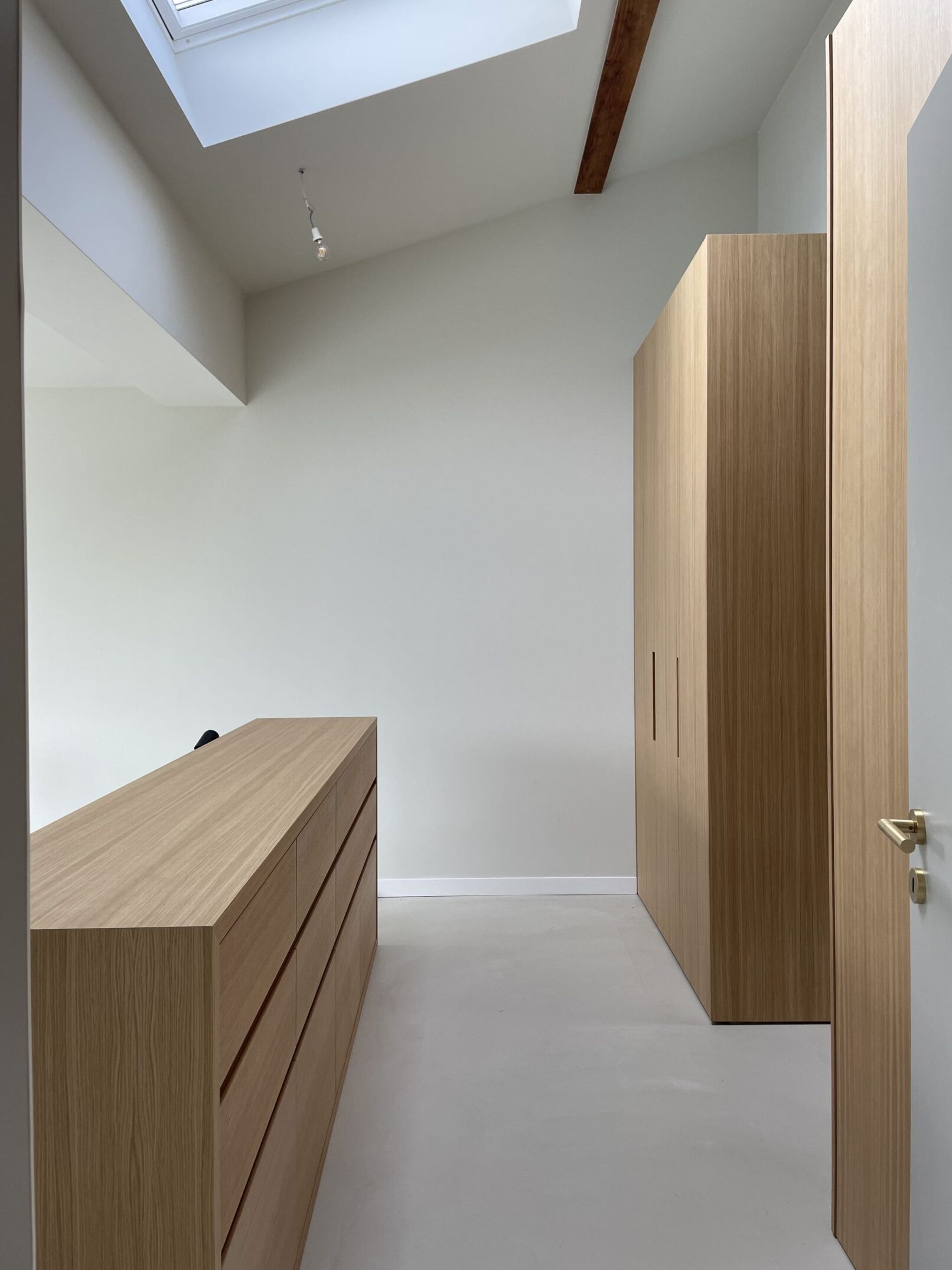[2129] THÔNEX
House extension in Thônex, Geneva (GE) Switzerland.
Client – Private
Location – Thônex
Status – Built
Date – 2022-2023
Photography – PeterTillessen
In a neighborhood of contiguous villas on one floor, the project proposes an extension of the ground floor against the property line. The linear plan is transformed into an L-shaped typology by offering a new master bedroom and two new bathrooms. A bicycle garage closes the house on the road side and gives privacy to the entire program. The exterior fittings have been completely redone, adapting with their organic lines to the construction limit of the river. The roof is modified to bring natural light over the imposing span depth. The volume of the extension is made entirely of wood, with a frame made of massive slabs which rests on the party walls. The interior is resolved with a central block which accommodates the equipment and sanitary facilities, providing a view of the house over the garden. The materiality of this oak block contrasts with stone details, light walls and a polished concrete floor.










