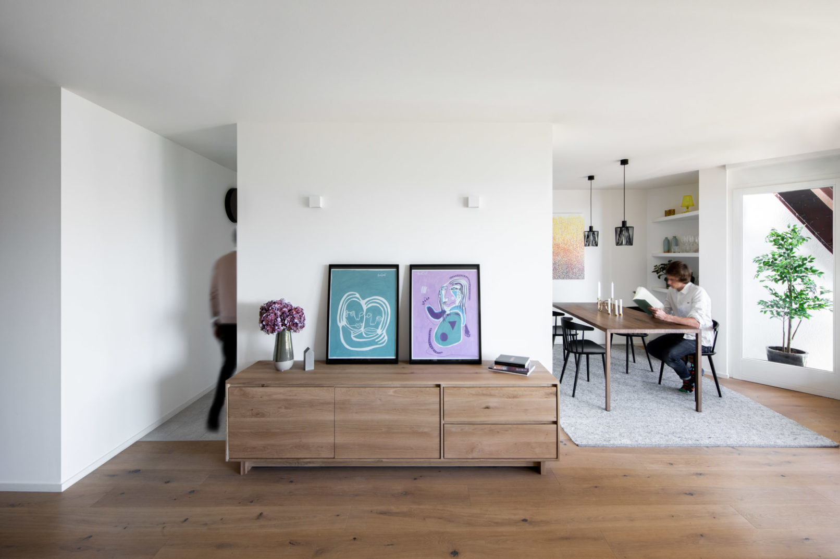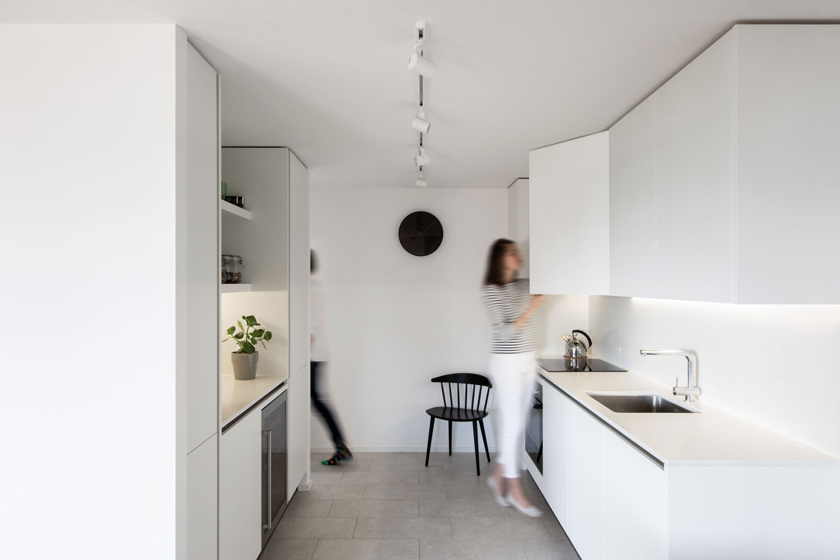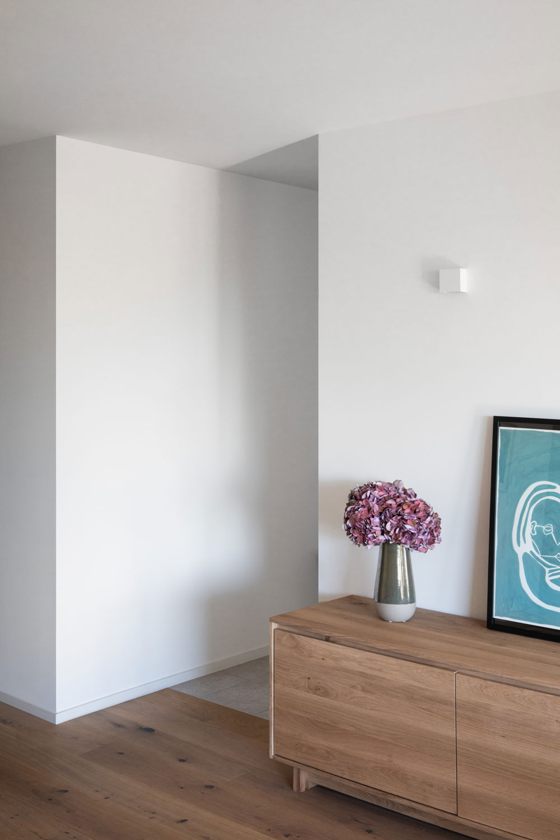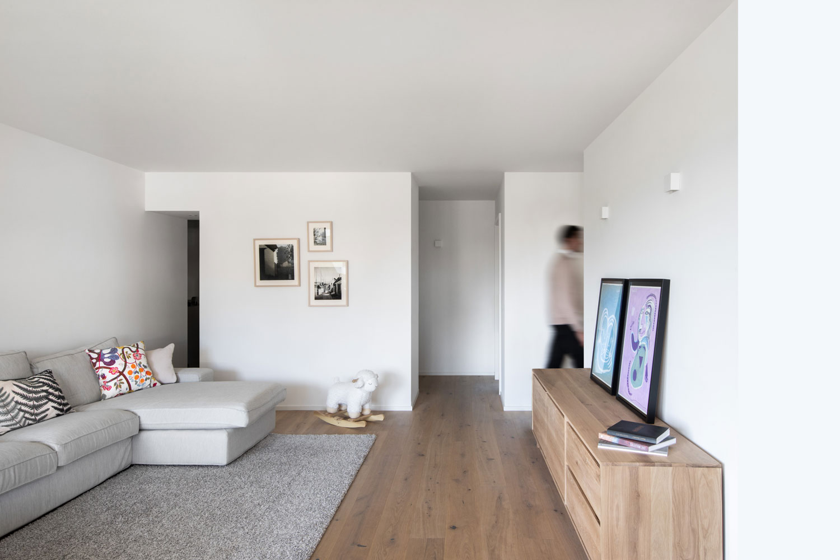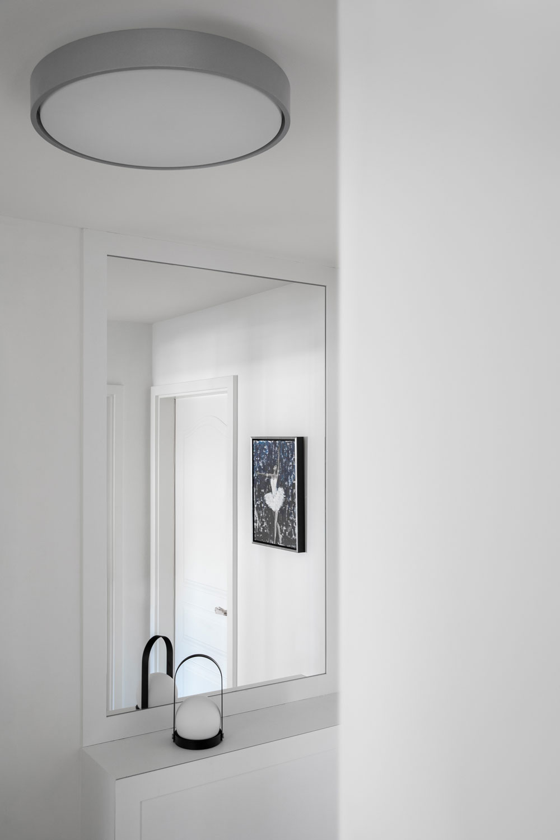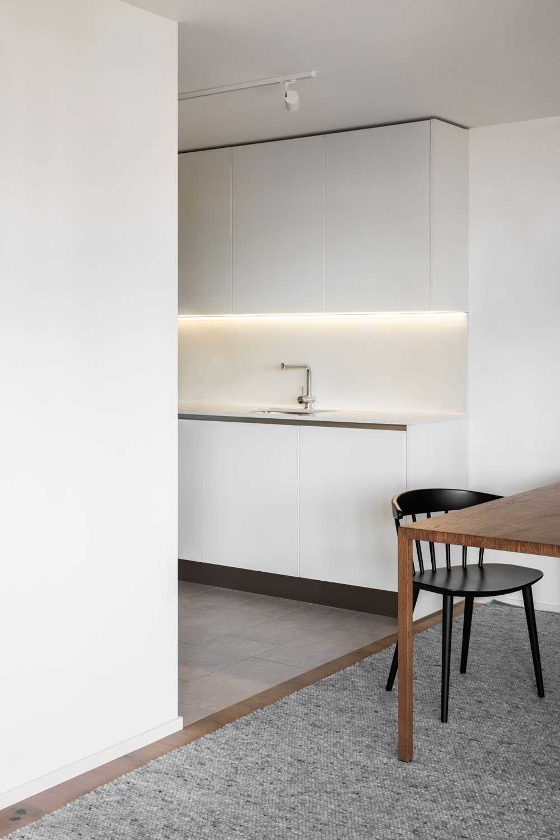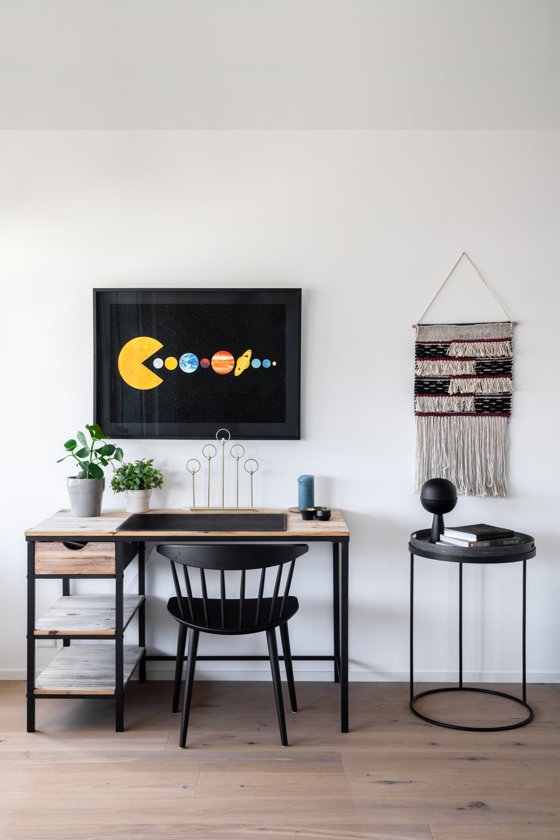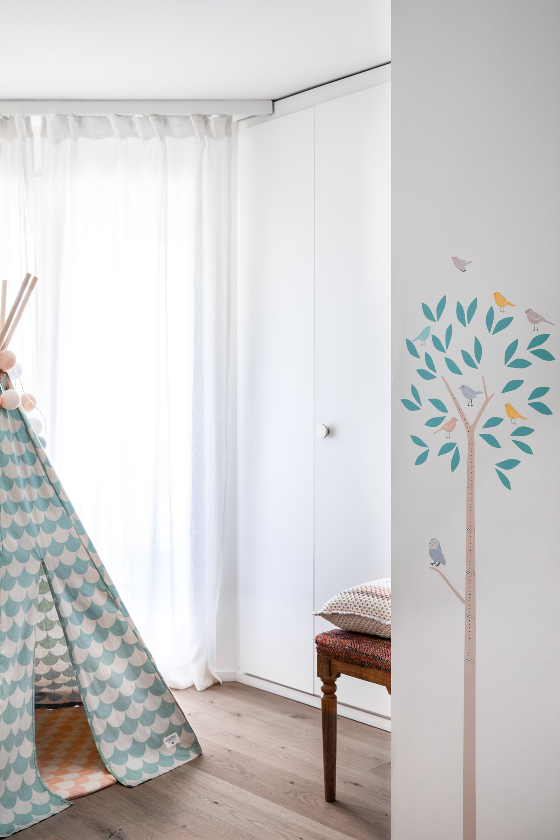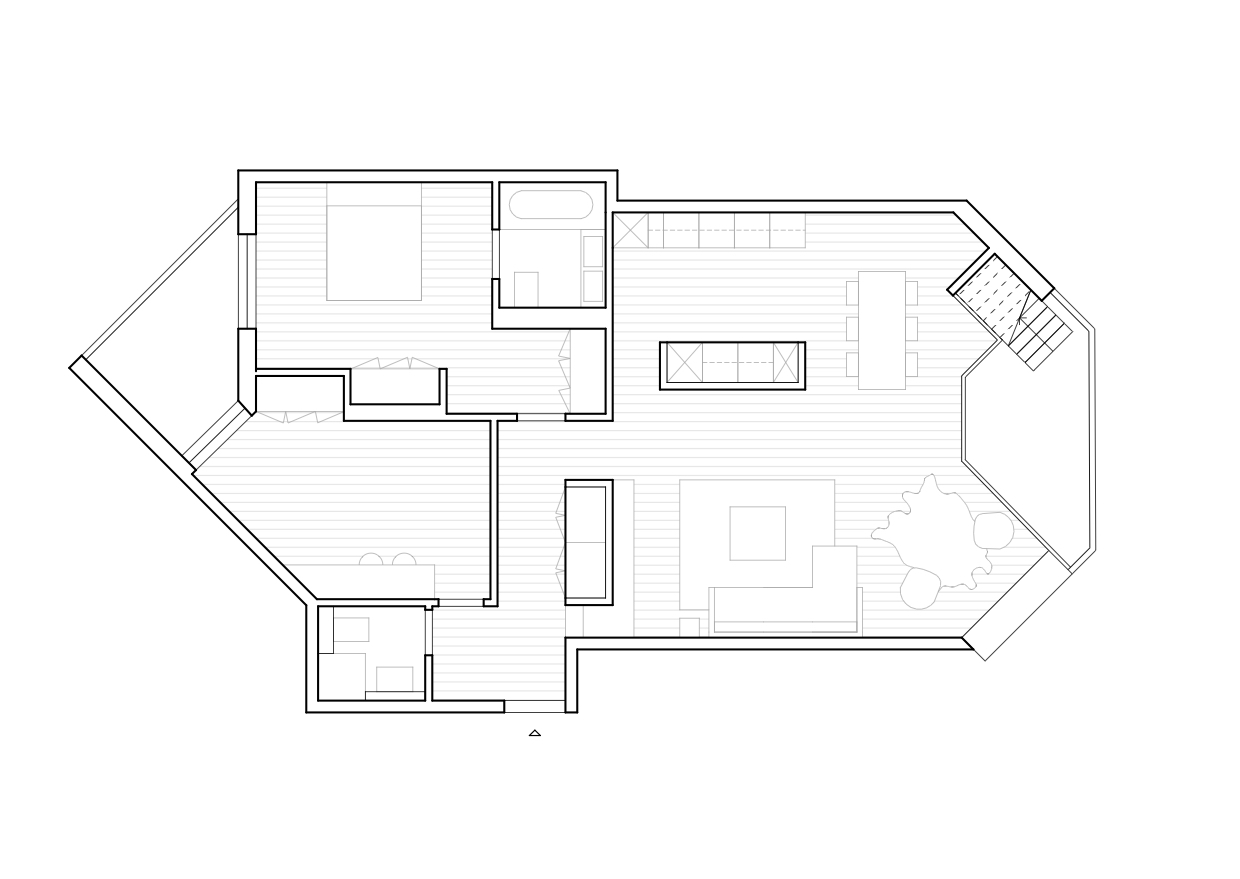[1602] FLATWHITE
Apartment renovation in Tannay I, Vaud (VD) Switzerland
Client – Private
Location – Tannay
Status – Built
Date – 2016-2017
Photography – Think Utopia
The main idea was to redistribute the existing space through a minimal intervention that unifies and transforms the space into a coherent, formal unit.The project proposes the introduction of two blocks that articulate and define open but clearly differentiated spaces. These are set in two directions that mark two spatial relations. The first closes the kitchen to the living room and creates a connection with the dining room while the second delimits the living room by separating an entrance hall.
These two volumes in plaster are treated with a sculptural character and emerge exempt from the floor, allowing light diffusion as well as a visual continuity in a fluid space.Sober materials and the white color of the walls and carpentry elements are contrasted with an oak floor which is thus highlighted. The kitchen is fully integrated on mate lacquered wood doors and concrete tiles. The worktop is in white marble from Carrara.
