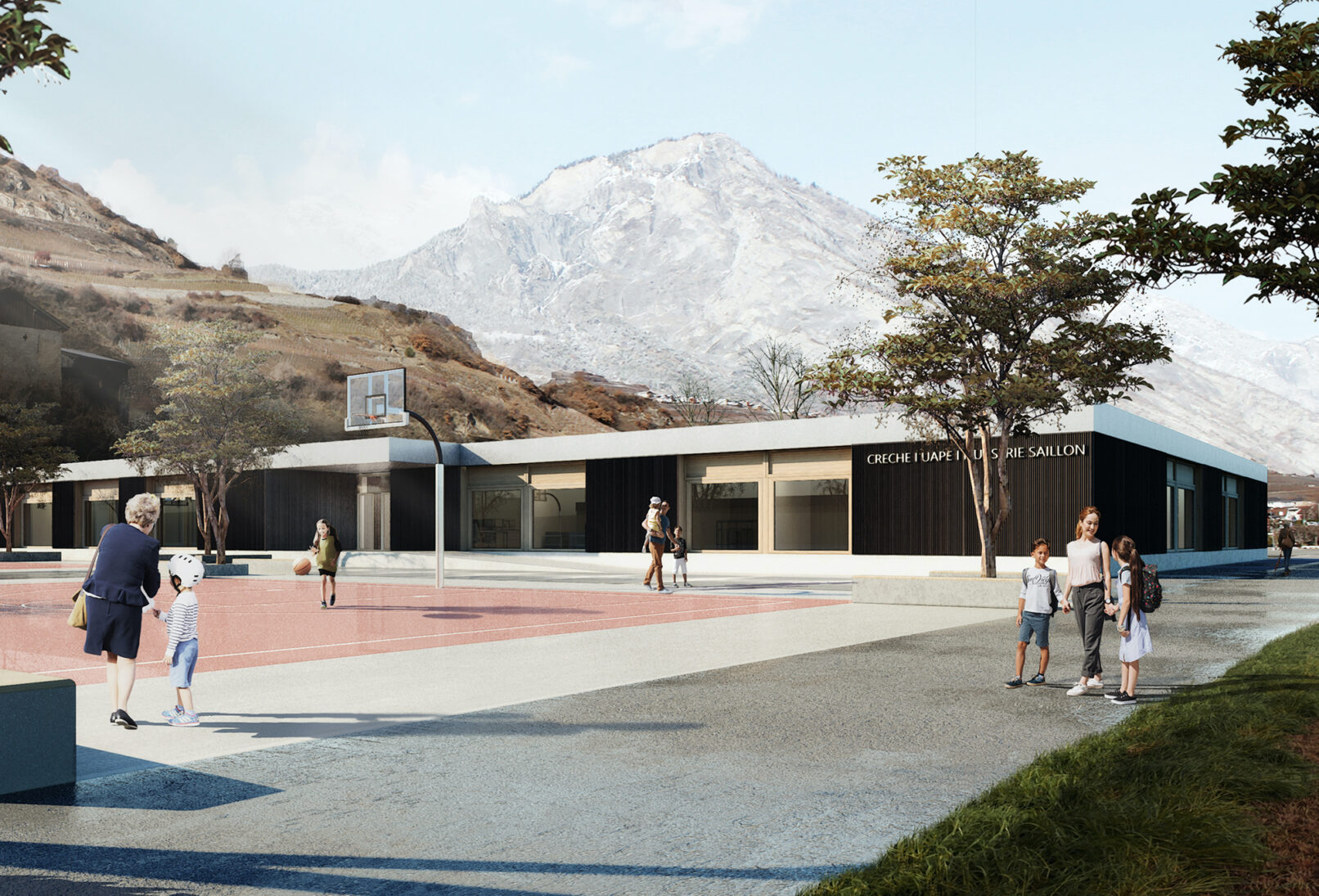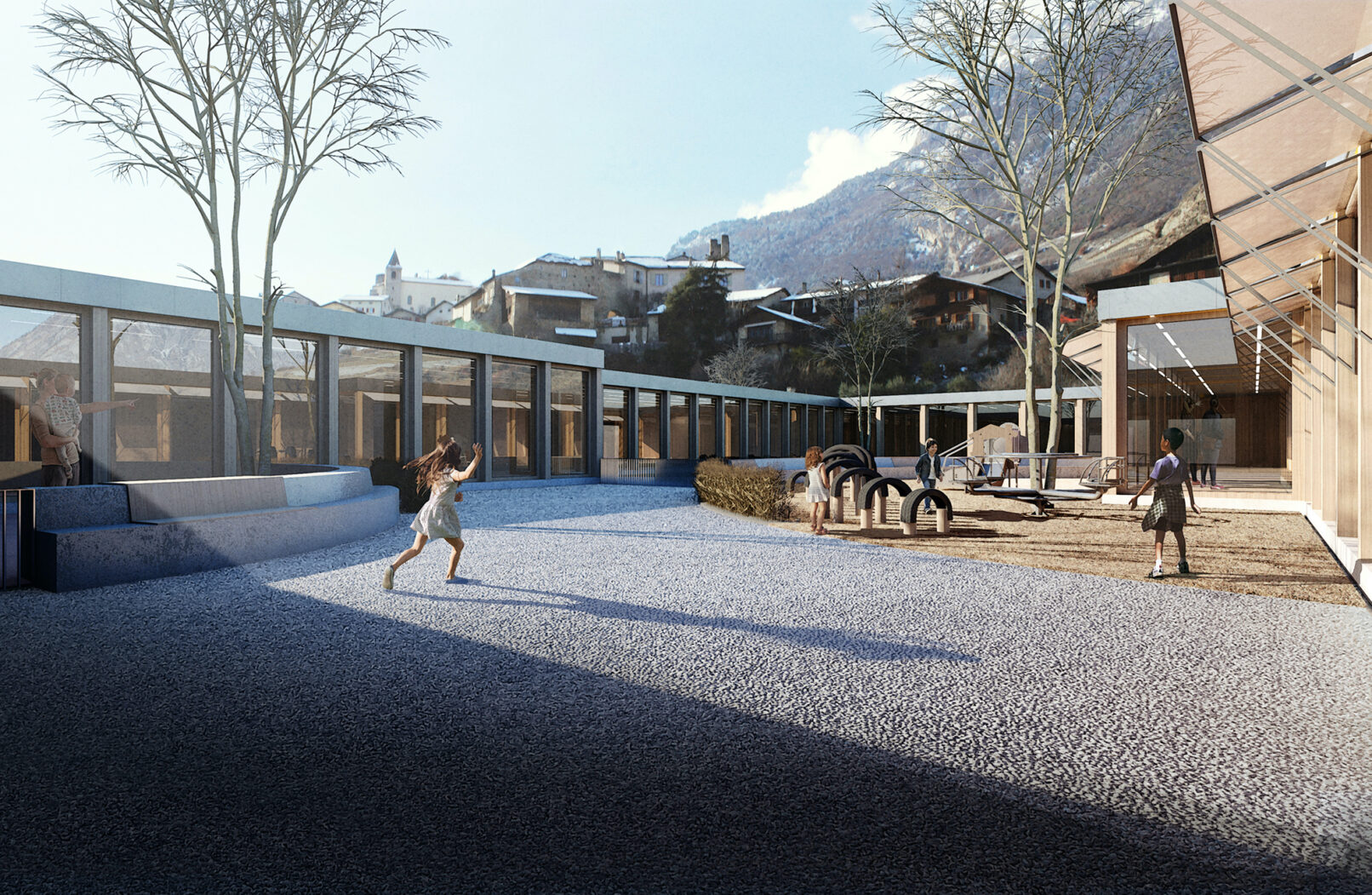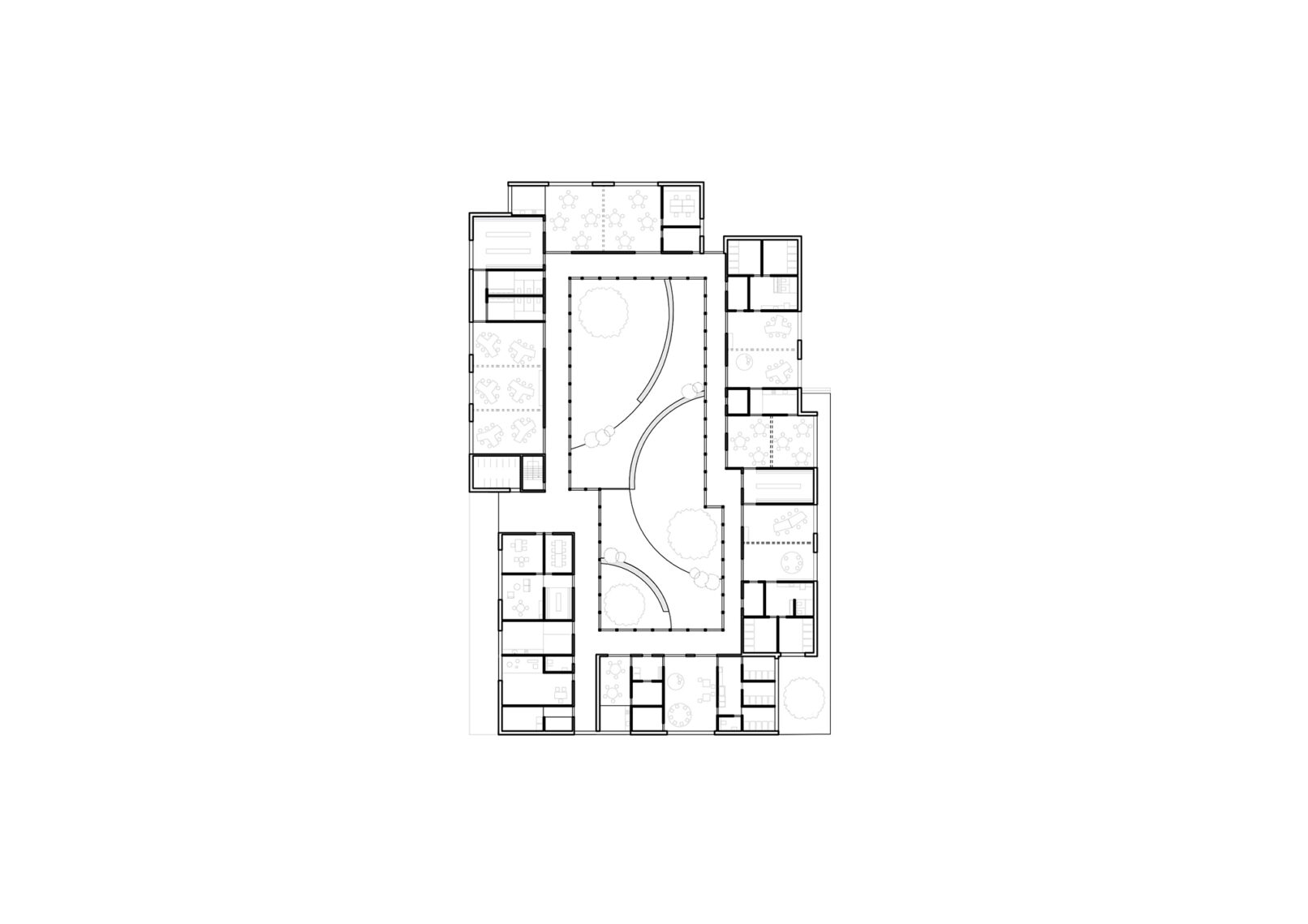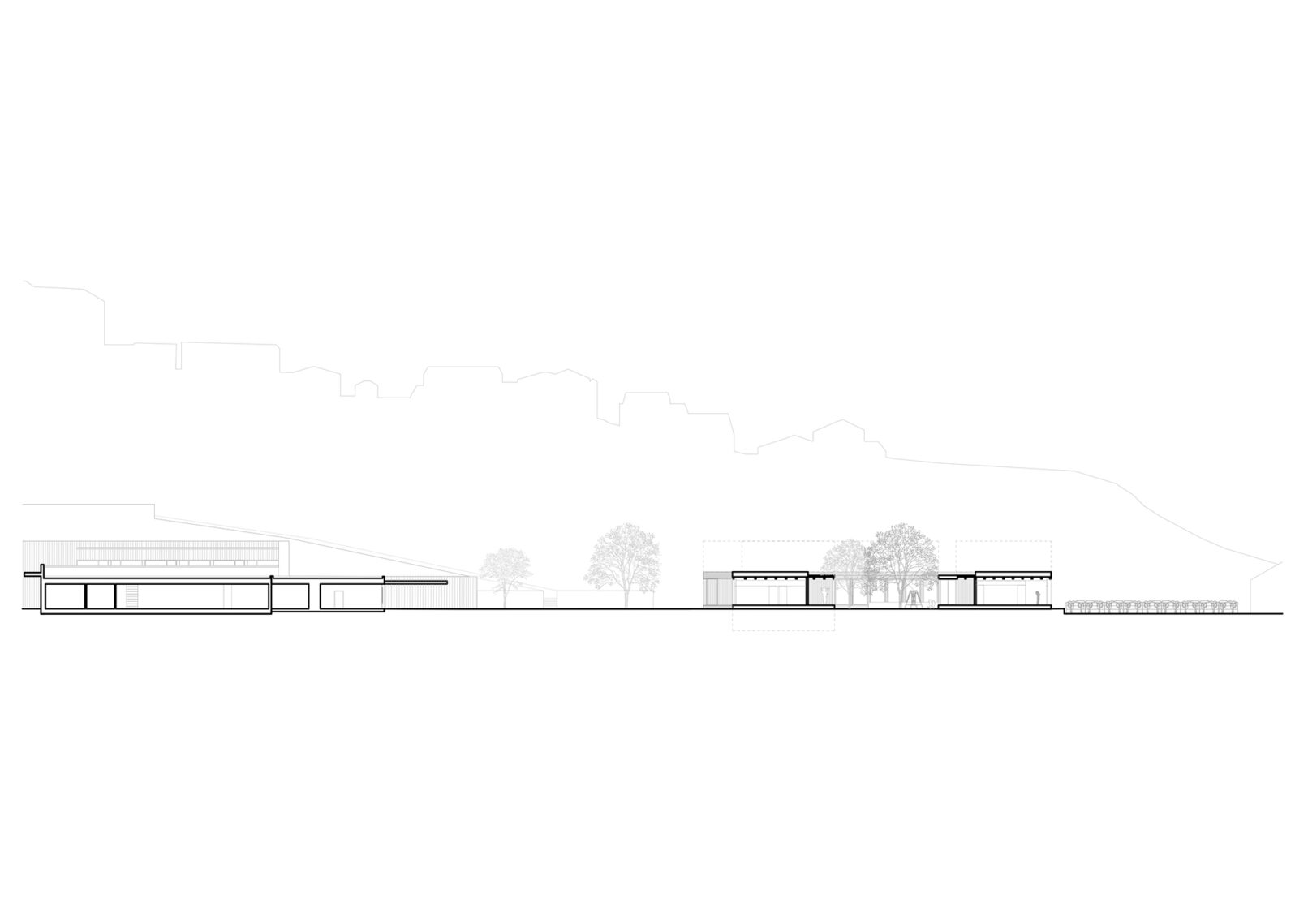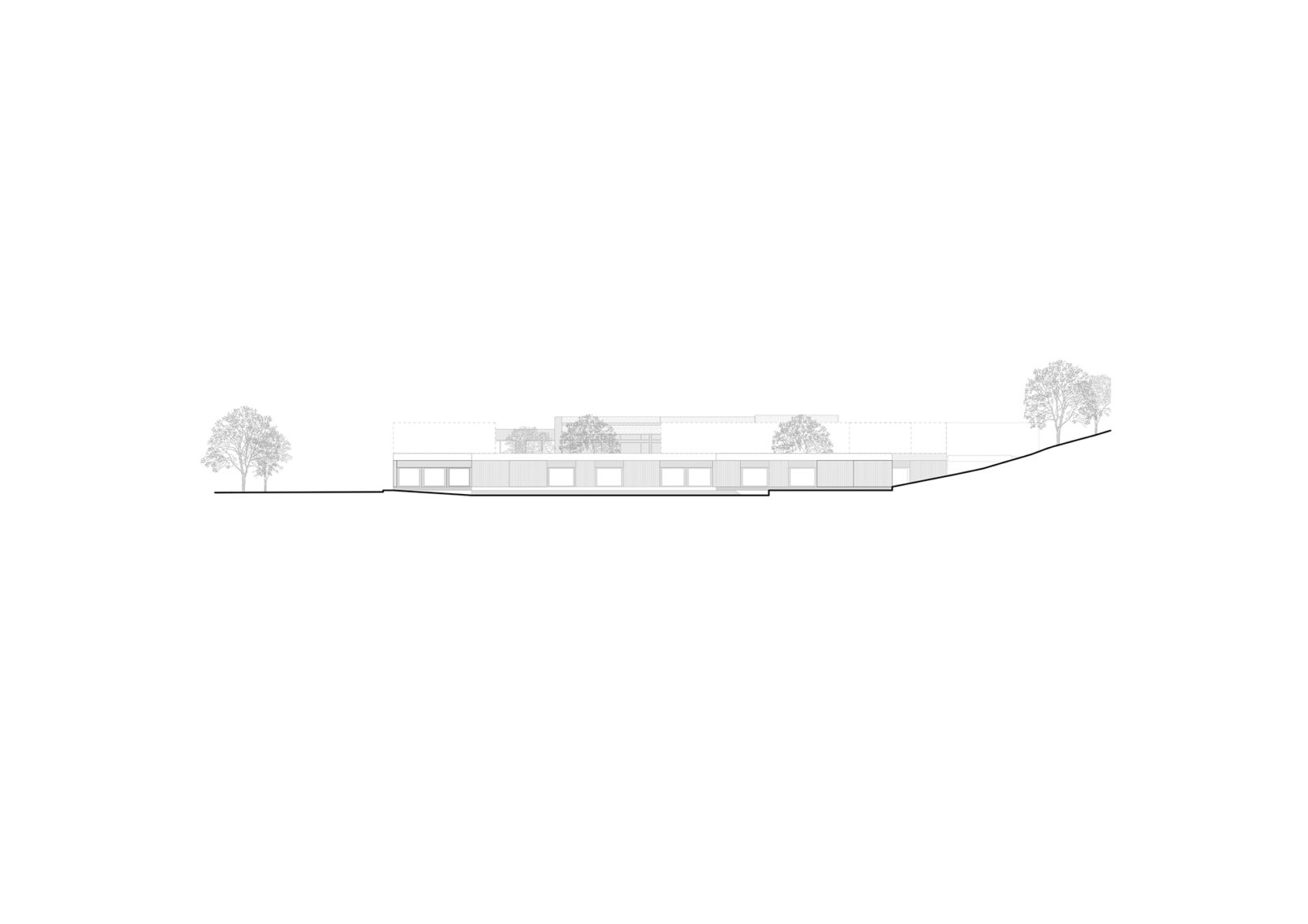[2020] WILLY
Prangins new nursery competition in Saillon, Valais (VS), Switzerland
Client – Public
Location – Prangins
Status – Competition
Date – 2020
Images – David Deroo
In collaboration with Guillermo Funcia
The new construction is located on the north side of the plot, reinforcing the axes and alignments of the surrounding urban landscape through its shape. A compact volume distributes the spaces of the program on a single level allowing full access to all the spaces of the program while limiting the height of the building to enhance the old town. The form of the new building clearly limits a courtyard proposing a new public space . The configuration of the interior spaces follows the typology of the existing building marked by the addition of several volumes organized around the exterior spaces. The new building thus limits the impact of construction on site and gives the new volume a more domestic scale.
The UAPE and nursery programs are distributed around a central patio in a single volume while maintaining a well-differentiated separation of spaces. The entrance and access to each unit are clearly indicated by the volume and allow a functional optimization of both programs. The reception unit and administration areas are located on the south side, close to the public acces, closing the courtyard to create a secure area entirely dedicated to children.
The exterior spaces of the program are defined by the new construction. Outside, the connection of two entrances defines two new courtyards converted . The first creates a transition between the public space and gives access to the school center and the new building. The second serves as entrance to the old town and to the multi-purpose school building creating permeability and spatial continuity. Inside the proposed new complex, a large central square accommodates the outdoor areas of the crèche, nursery and UAPE program. This large space is imagined as a single space which confers safety and privacy to children. Three clearly differentiated areas are delimited by the floor coverings and the presented furniture. It can also function as a single playground to facilitate circulation for the teaching team and promote exchange between the different units of the program.
