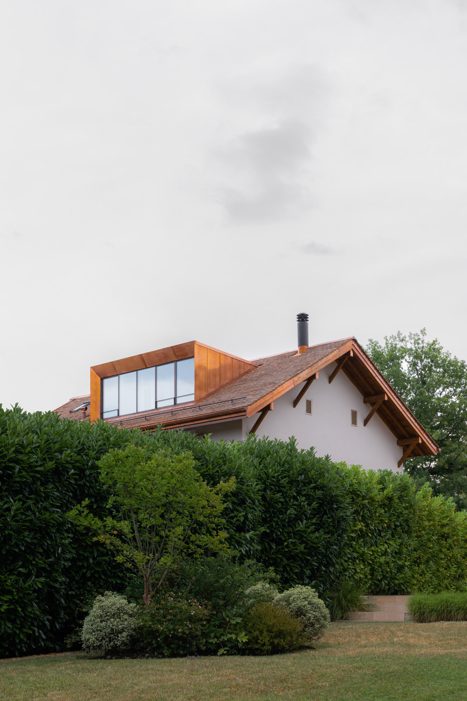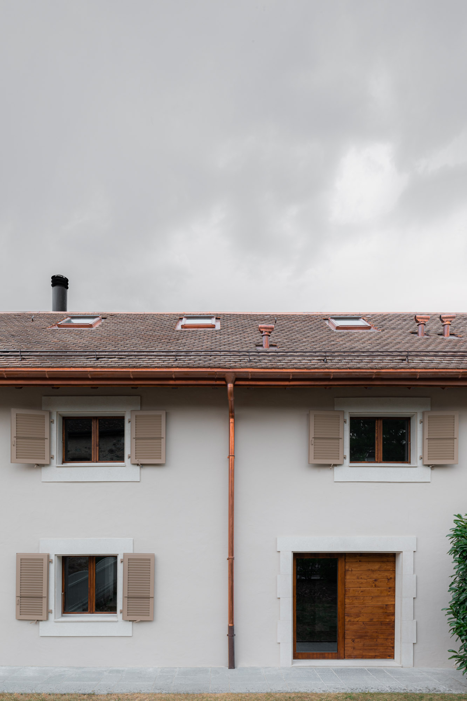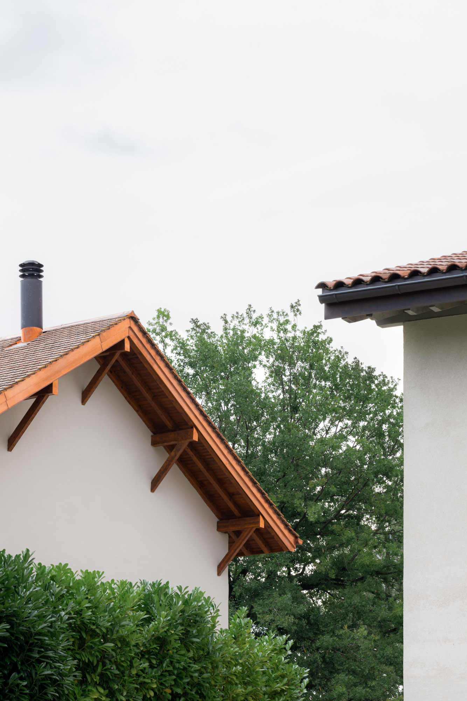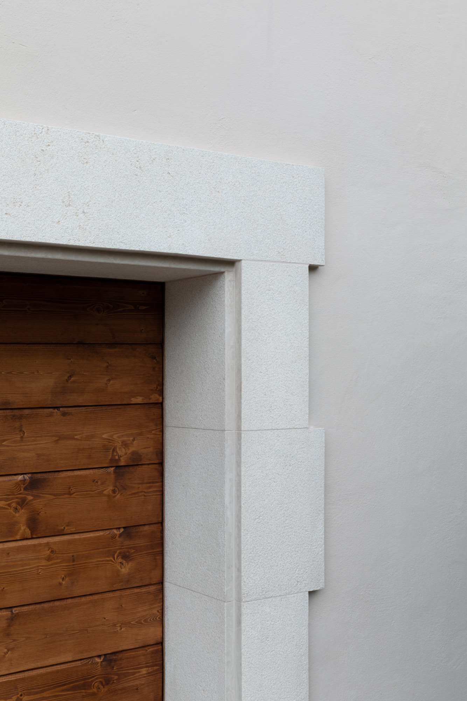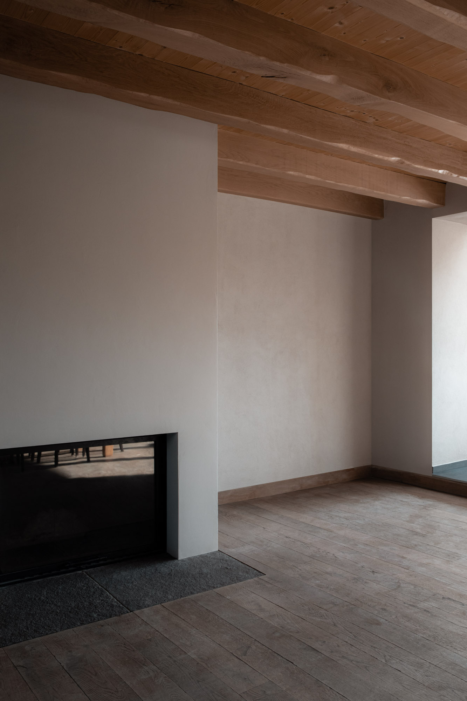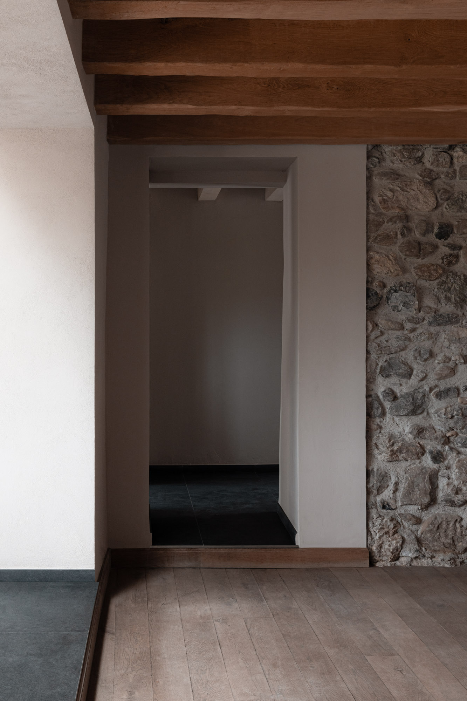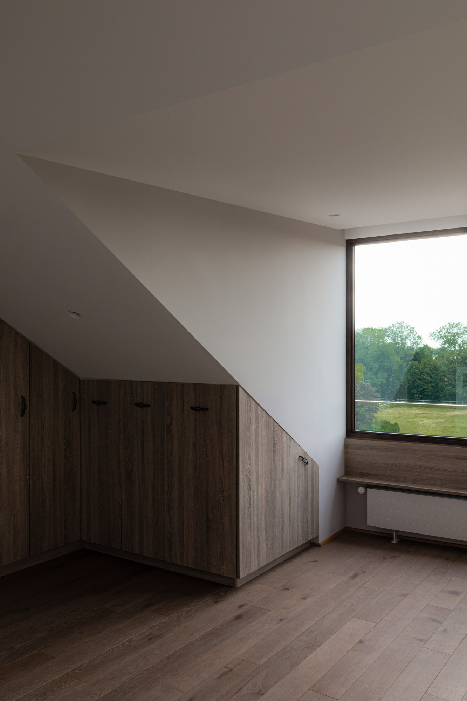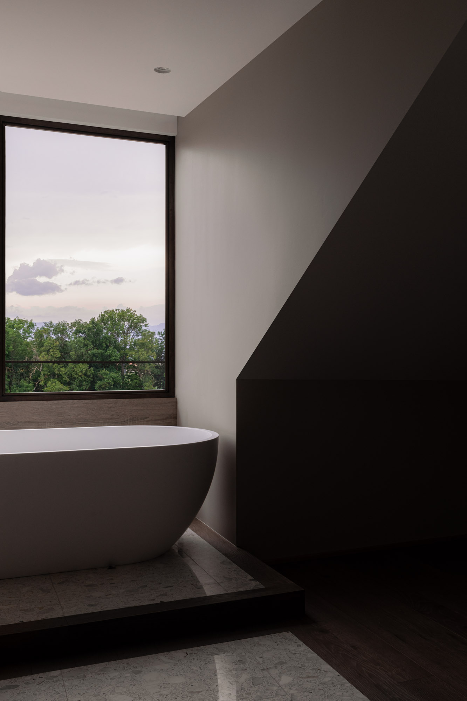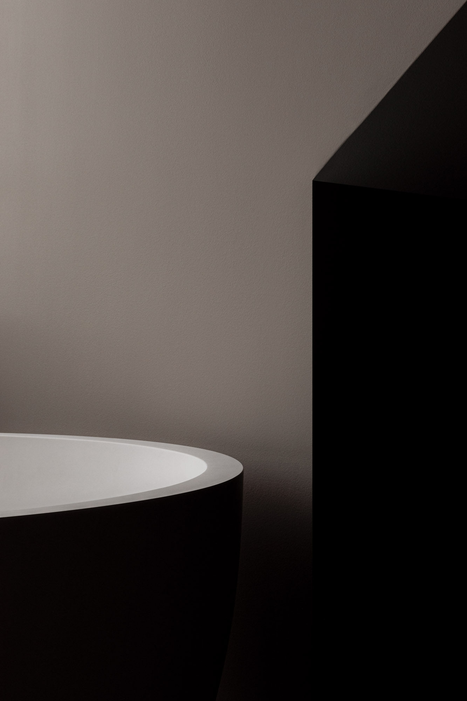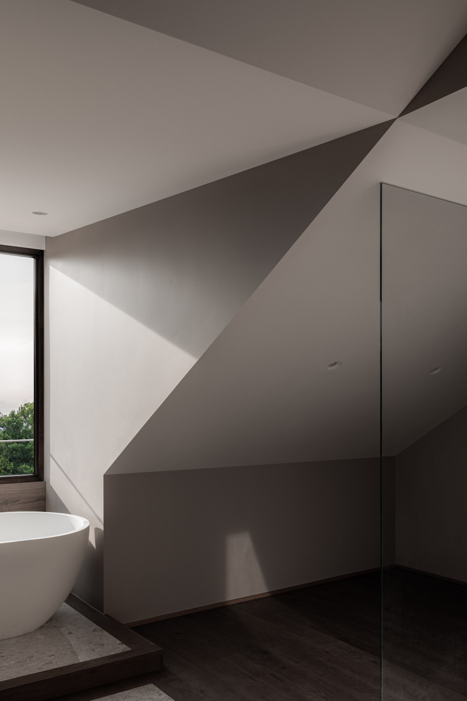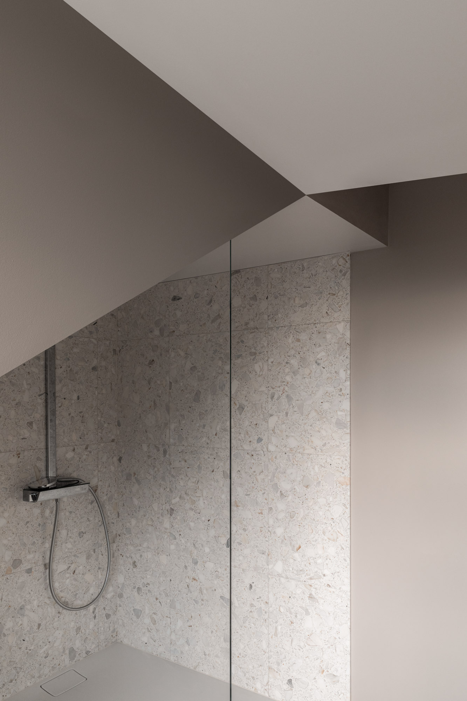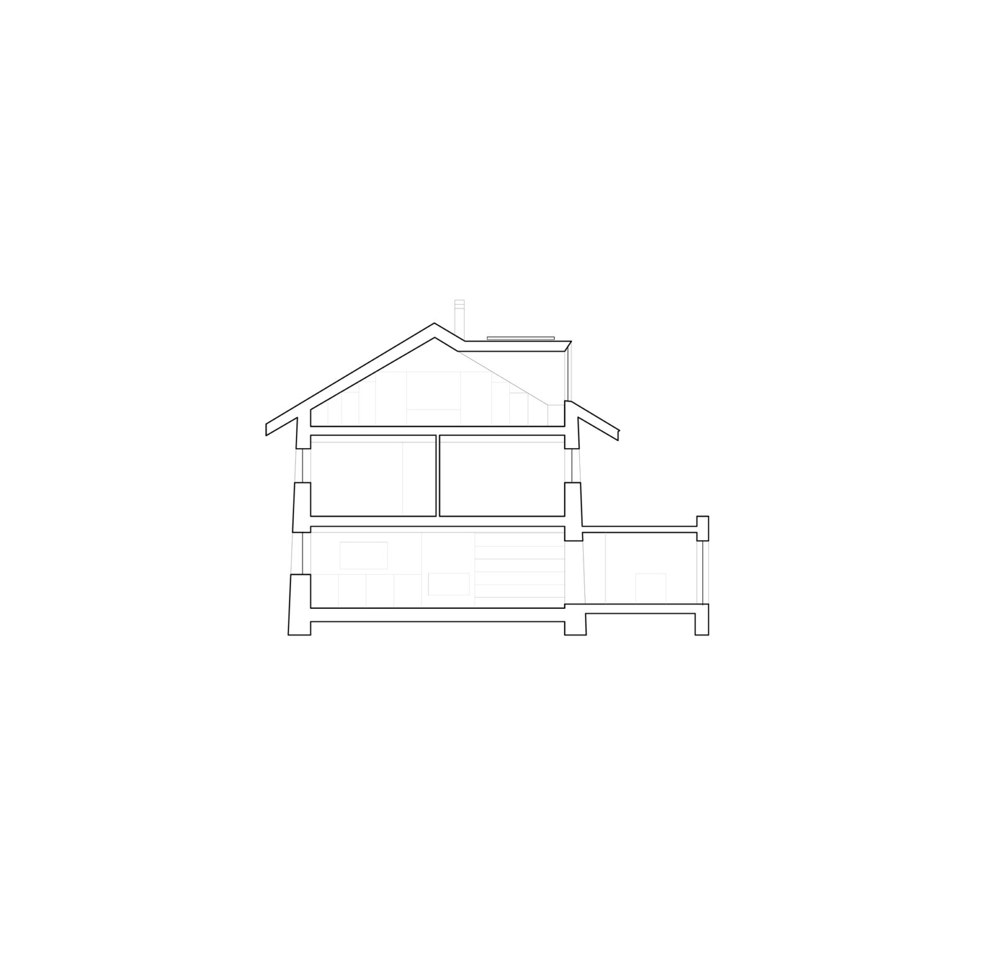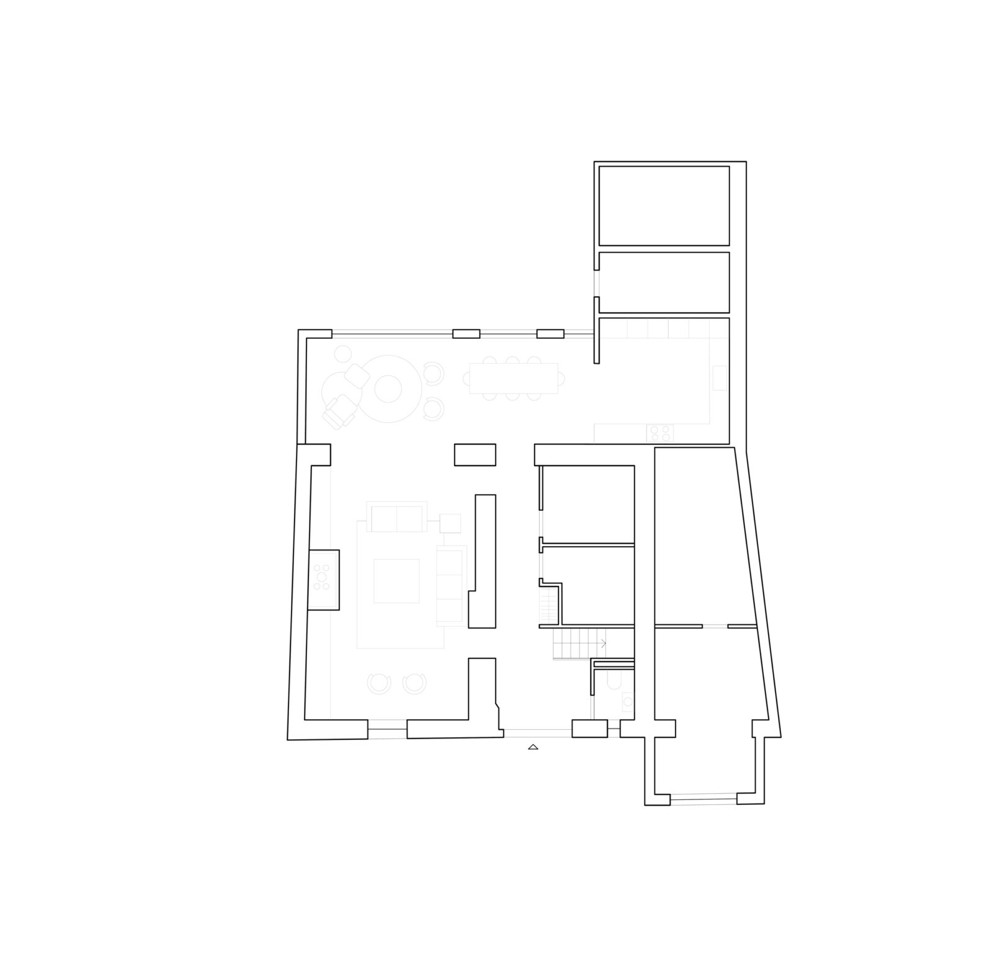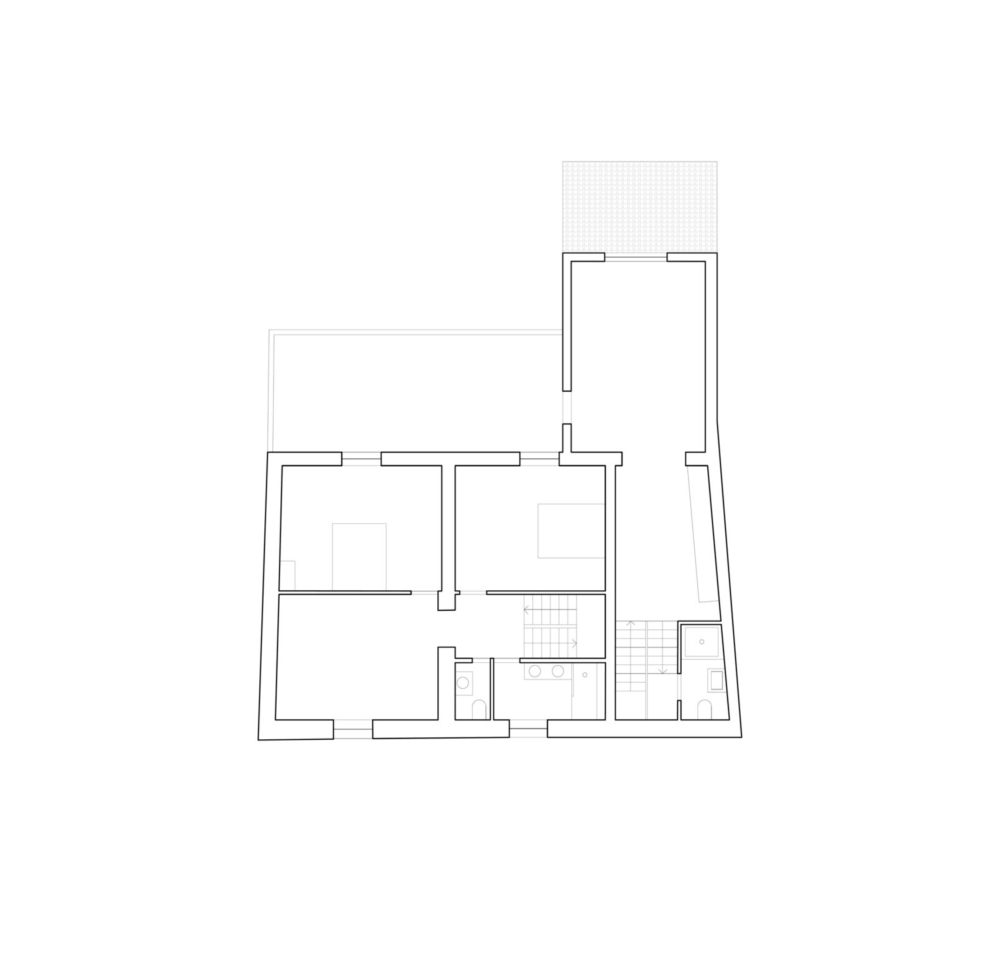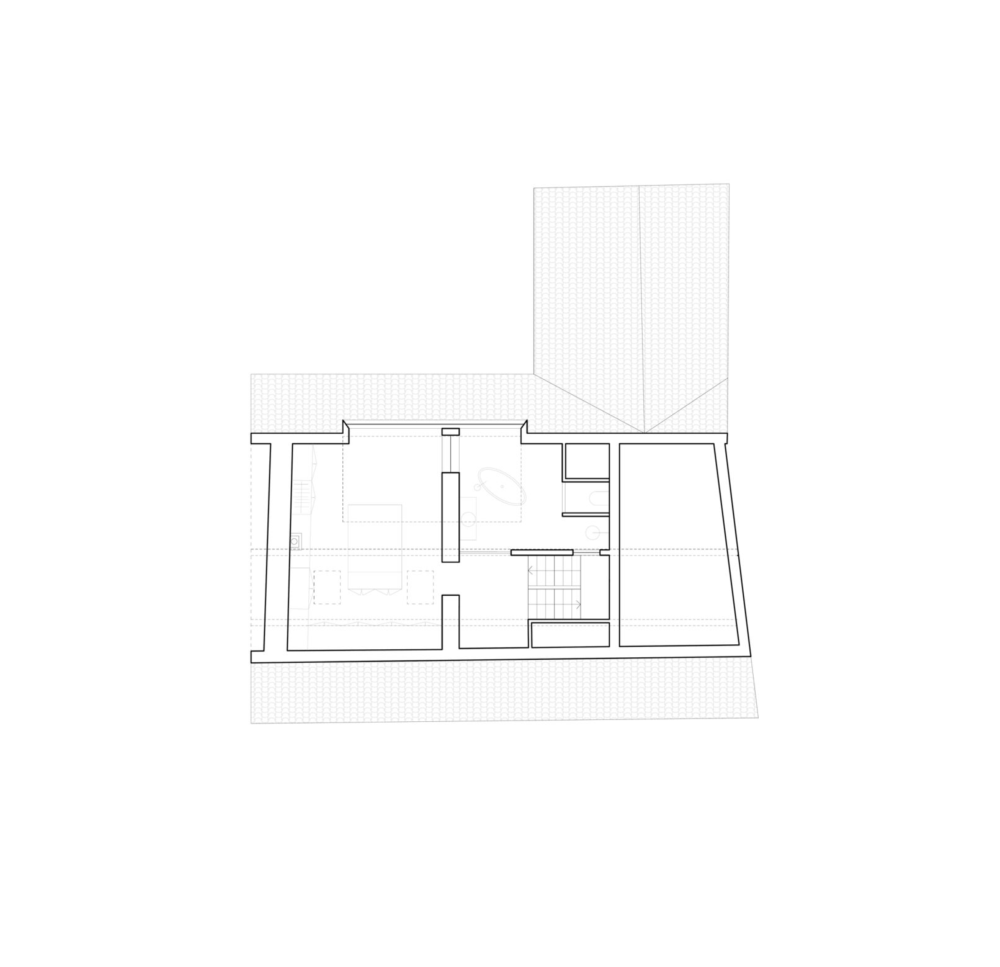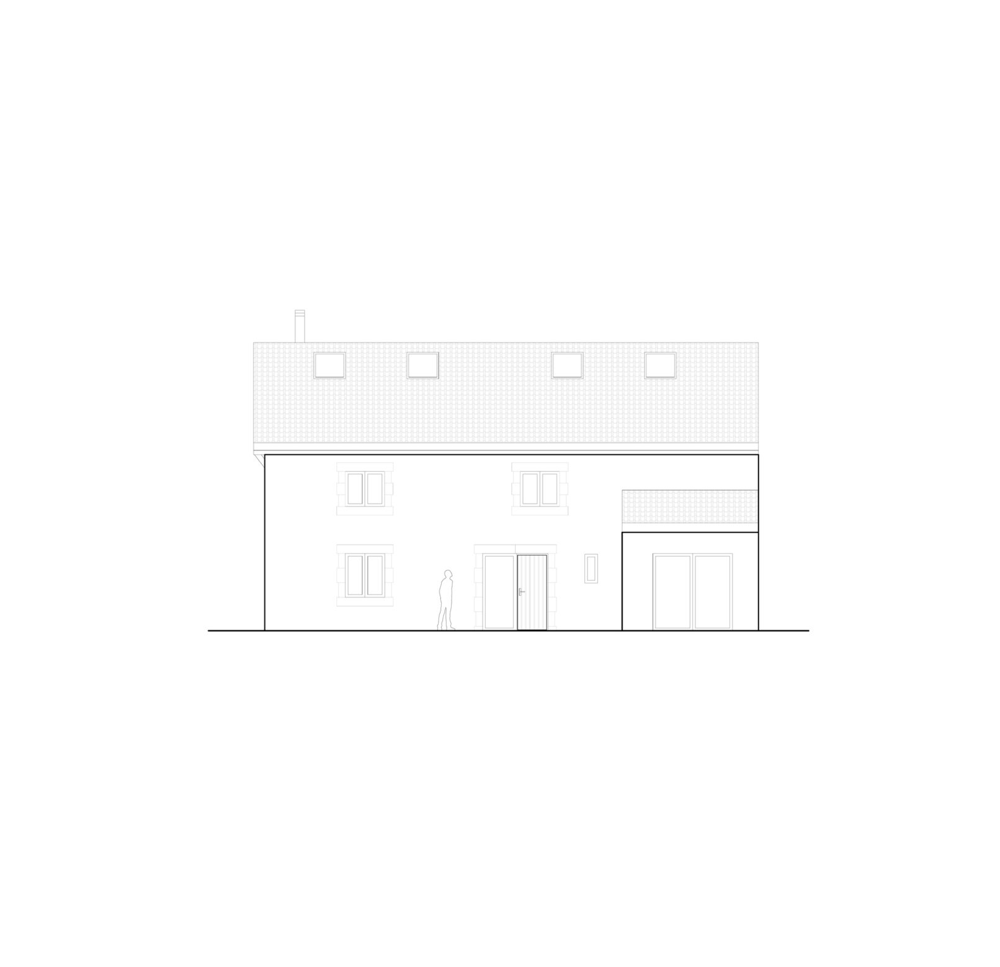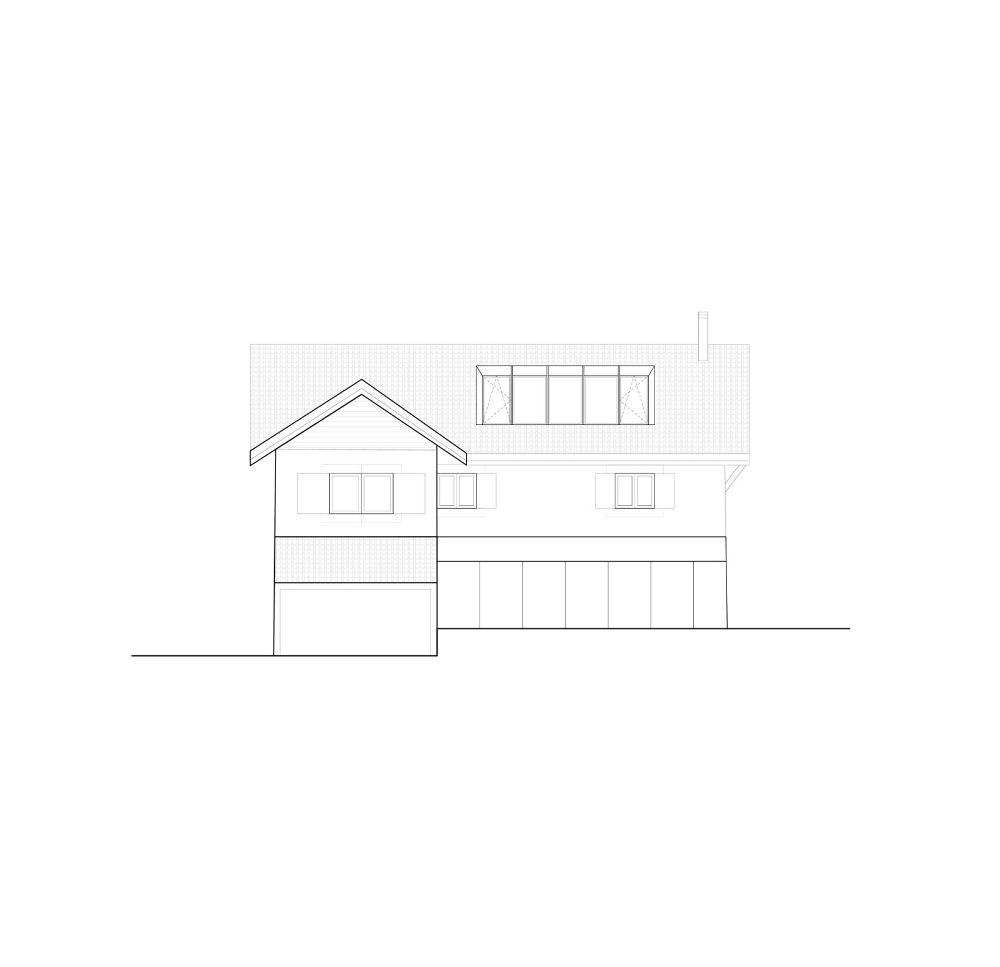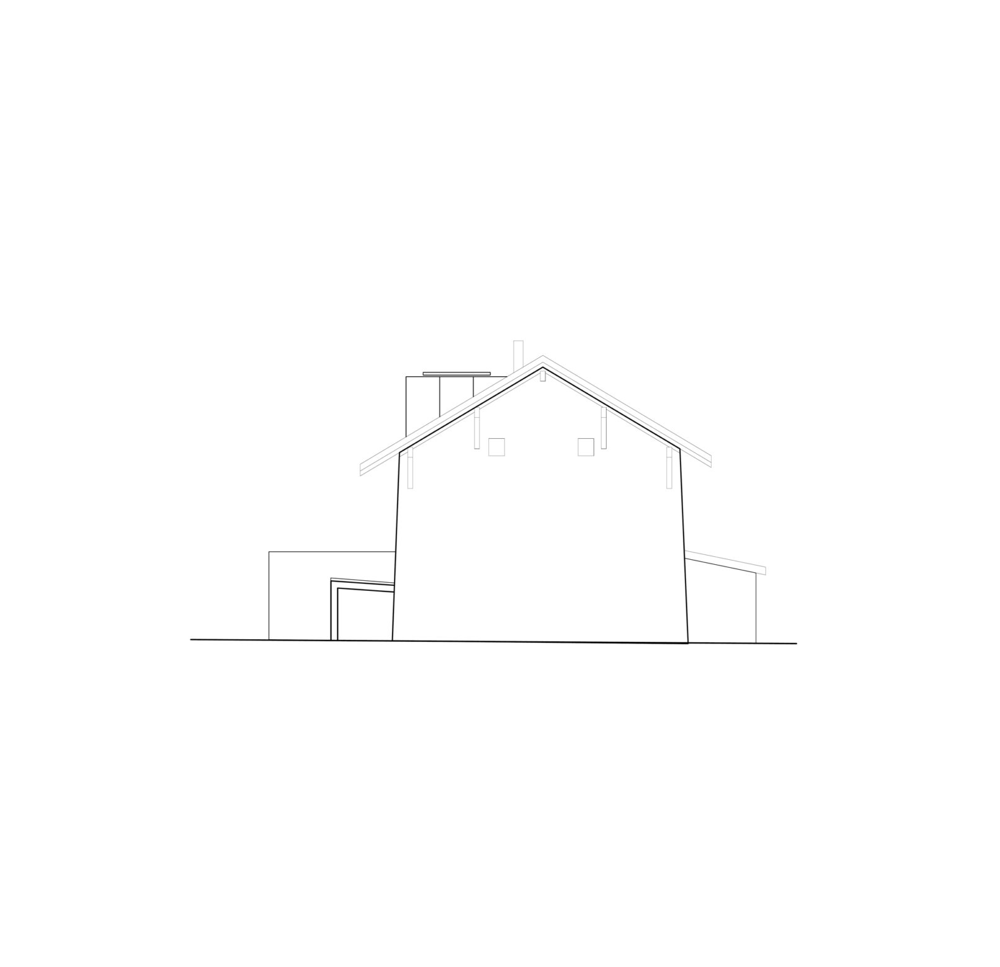[1906] HOUSE M
Village House transformation in Meinier, Geneva (GE) Switzerland
Client – Private
Location – Geneva
Status – Built
Date – 2019/2020
Photography – Think Utopia
An intervention in a heritage-protected dwelling in the Geneva countryside. The challenge of building a contemporary space that refers to tradition is that big that we decided to propose anything new but reinterpret constructive techniques from traditional constructions. An attempt to understand the solutions of those who, with less means, managed to introduce natural light by applying a constructive logic. The project is limited to a composition of materials and rationalization of details to achieve the unity between the inevitable variety.
The intervention is minimal and seeks to maintain the massive side of structural stone walls of the floors to lighten up on its top floor with punctual openings that introduce light below the roof. An upward architectural walk towards light and views that materializes through the shape of a new contemporary element that crowns the roof. A large copper-clad former window that wants to be unremarked through its light forms to enhance materials of the traditional construction; the wood of the structure and the eaves, the clay tiles and the new stone frames.
