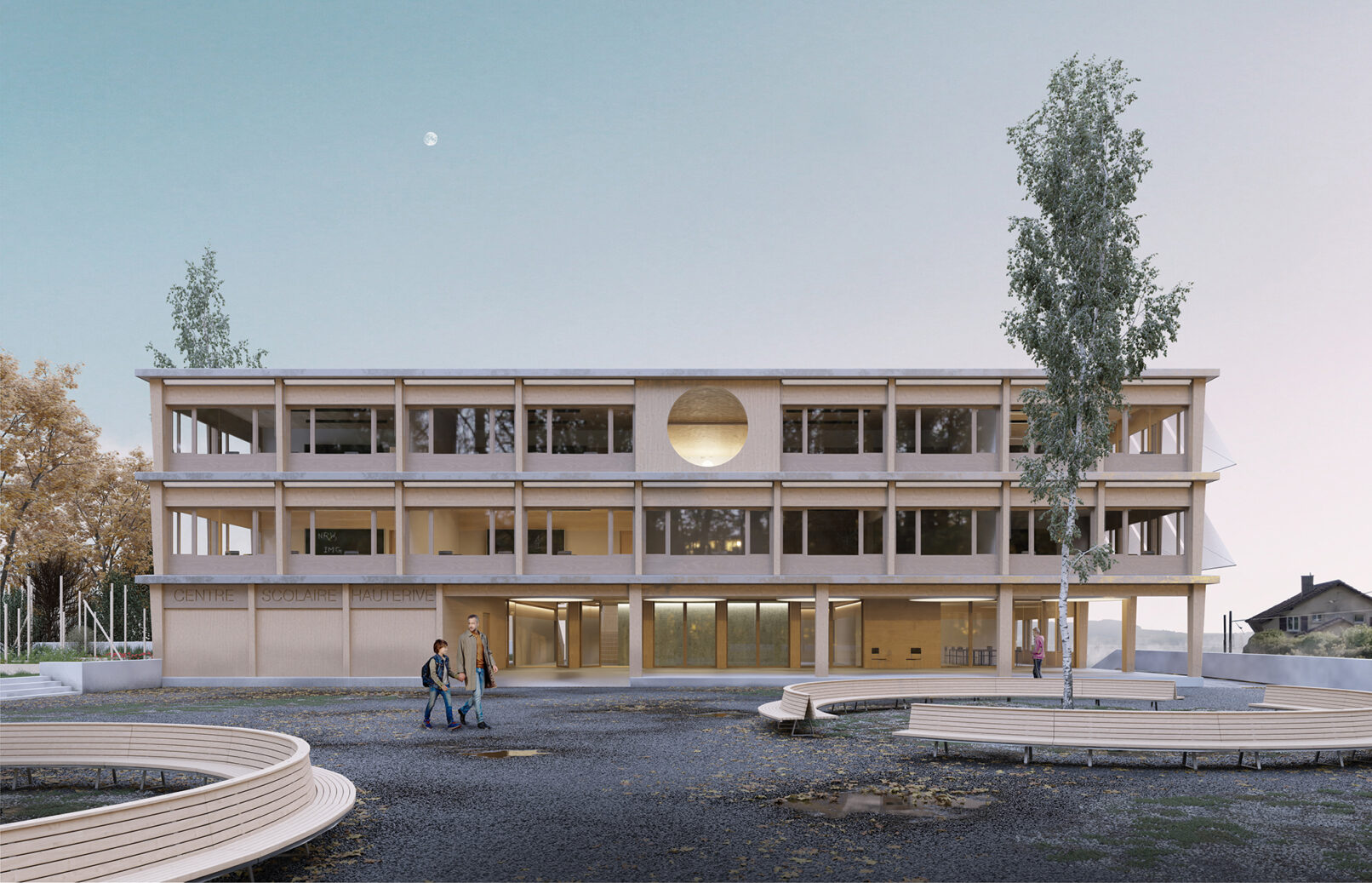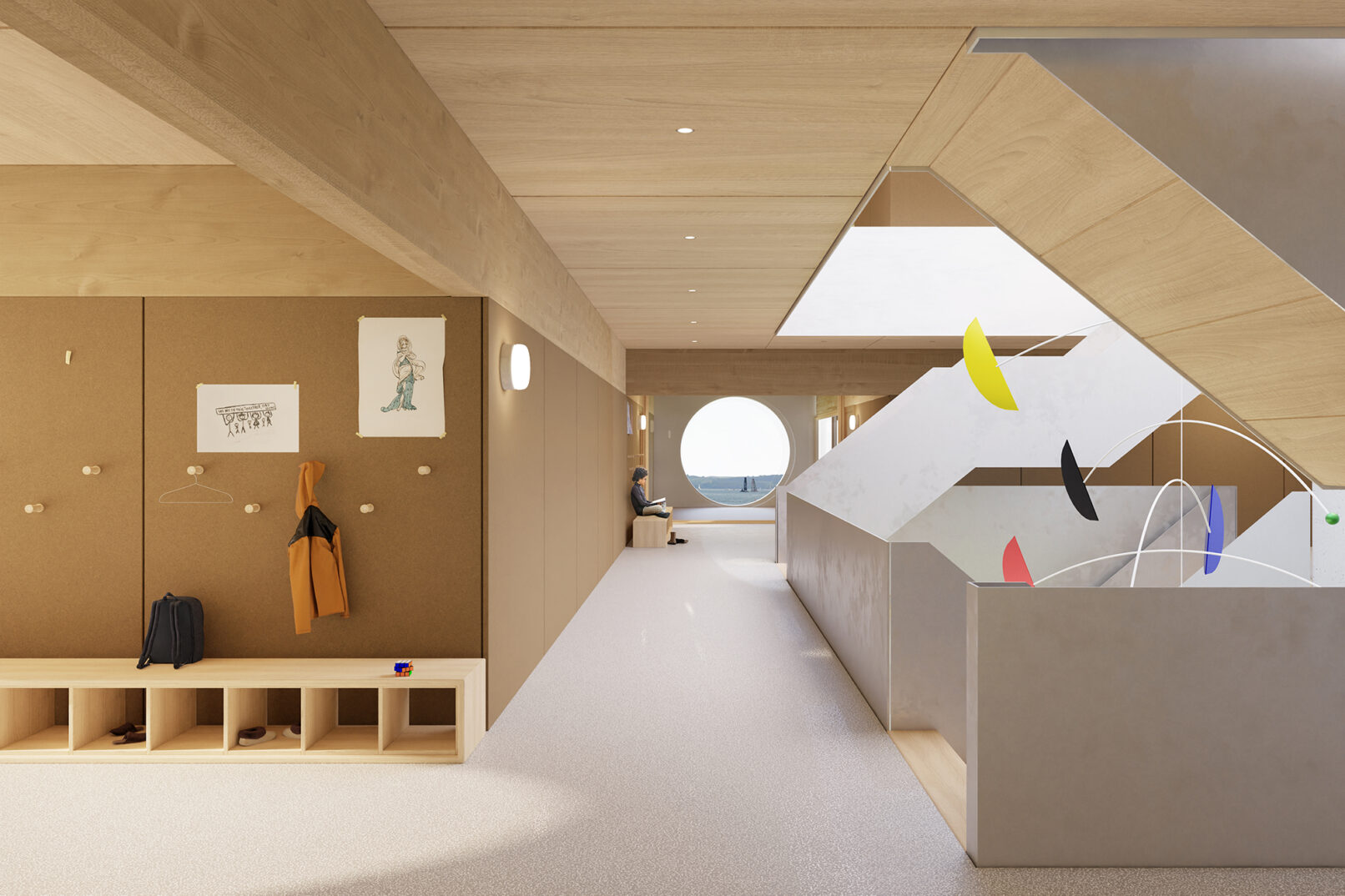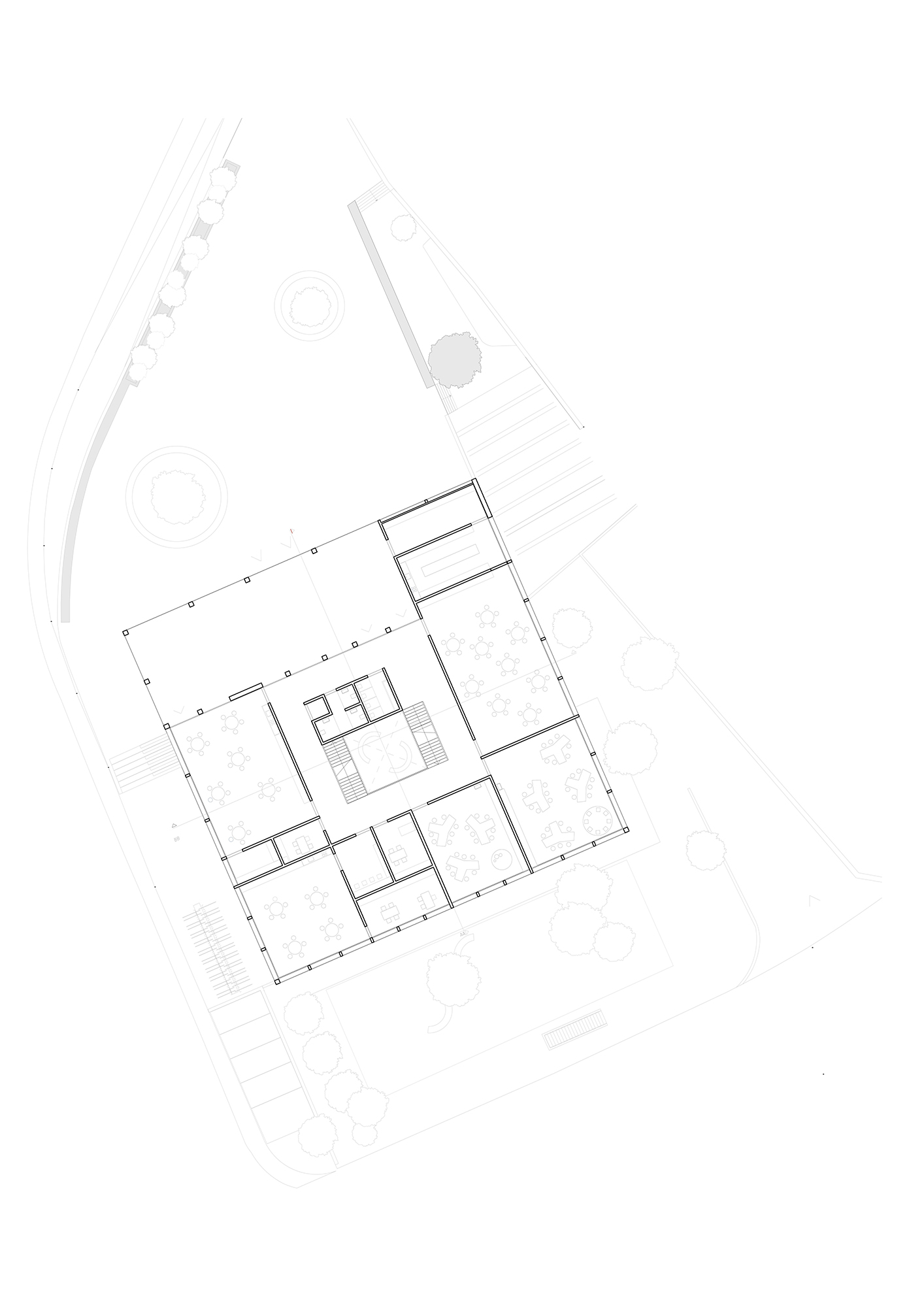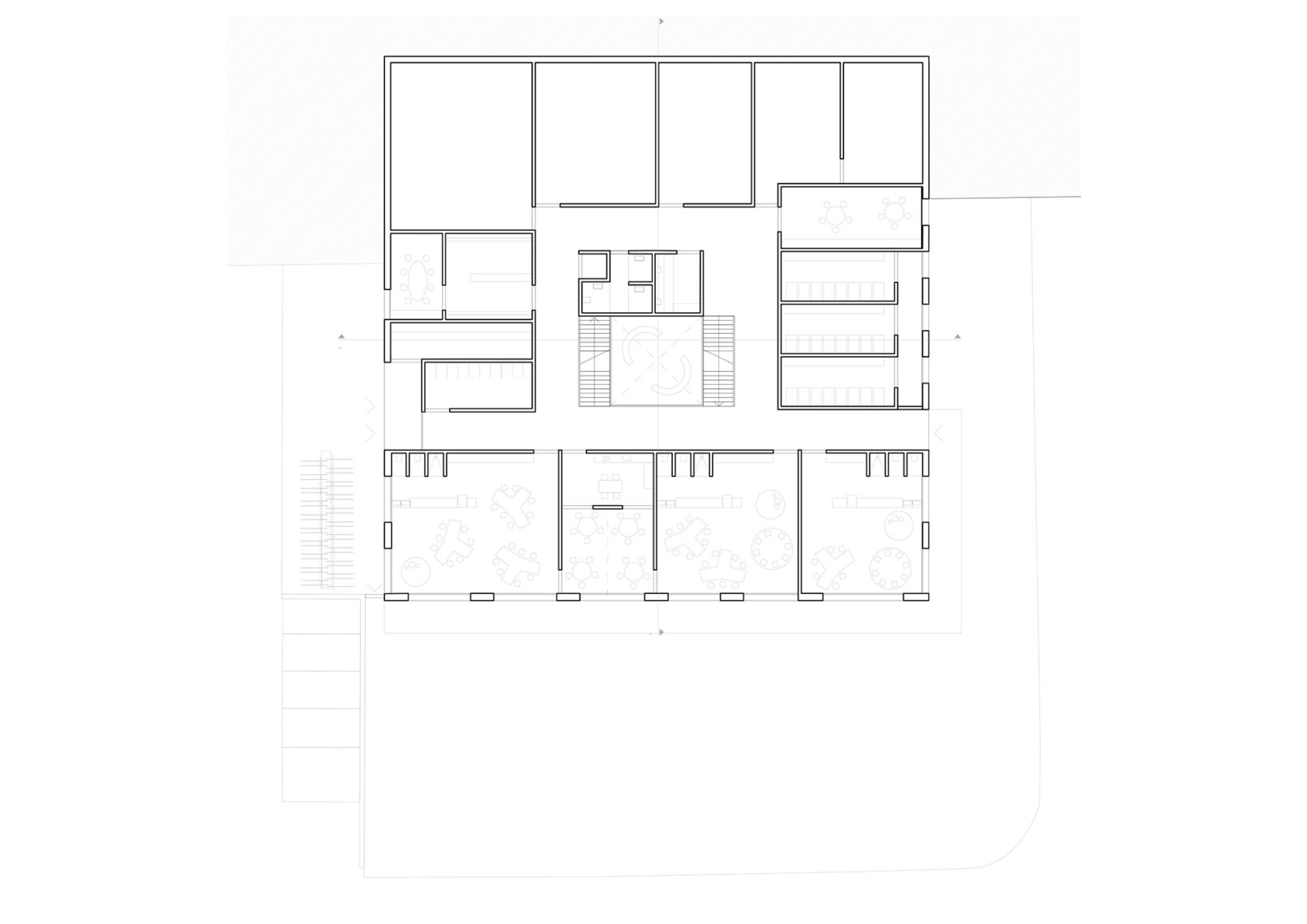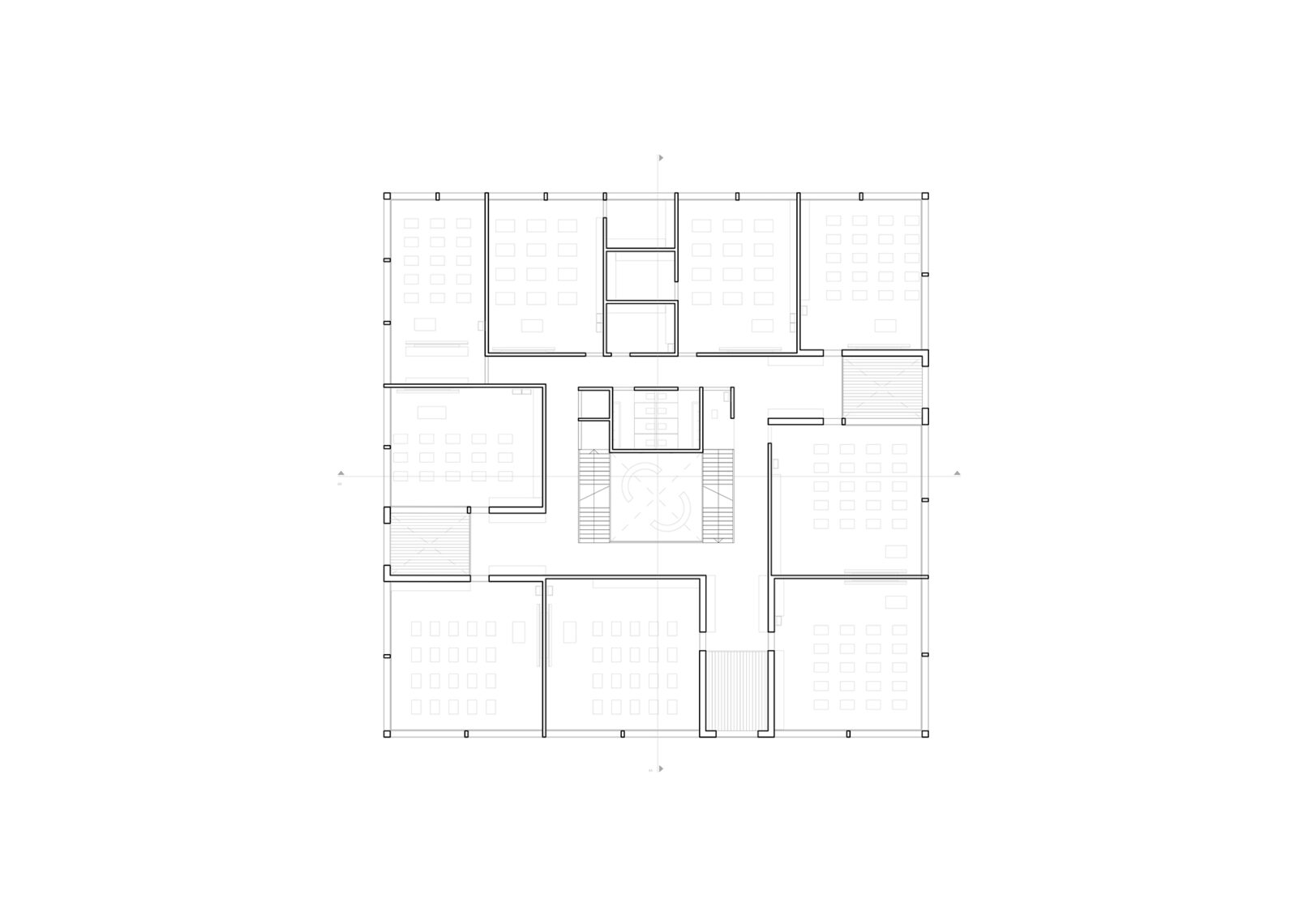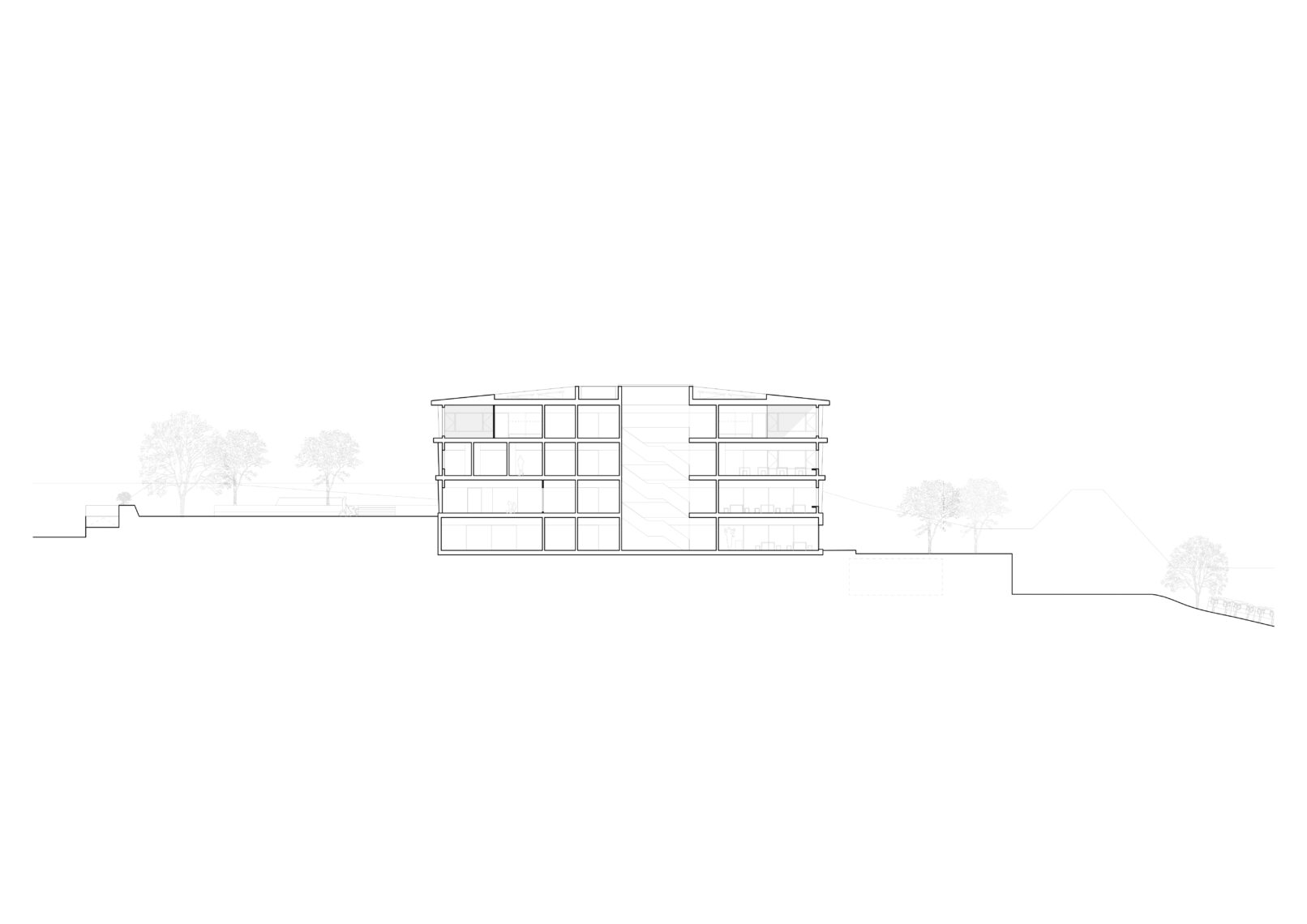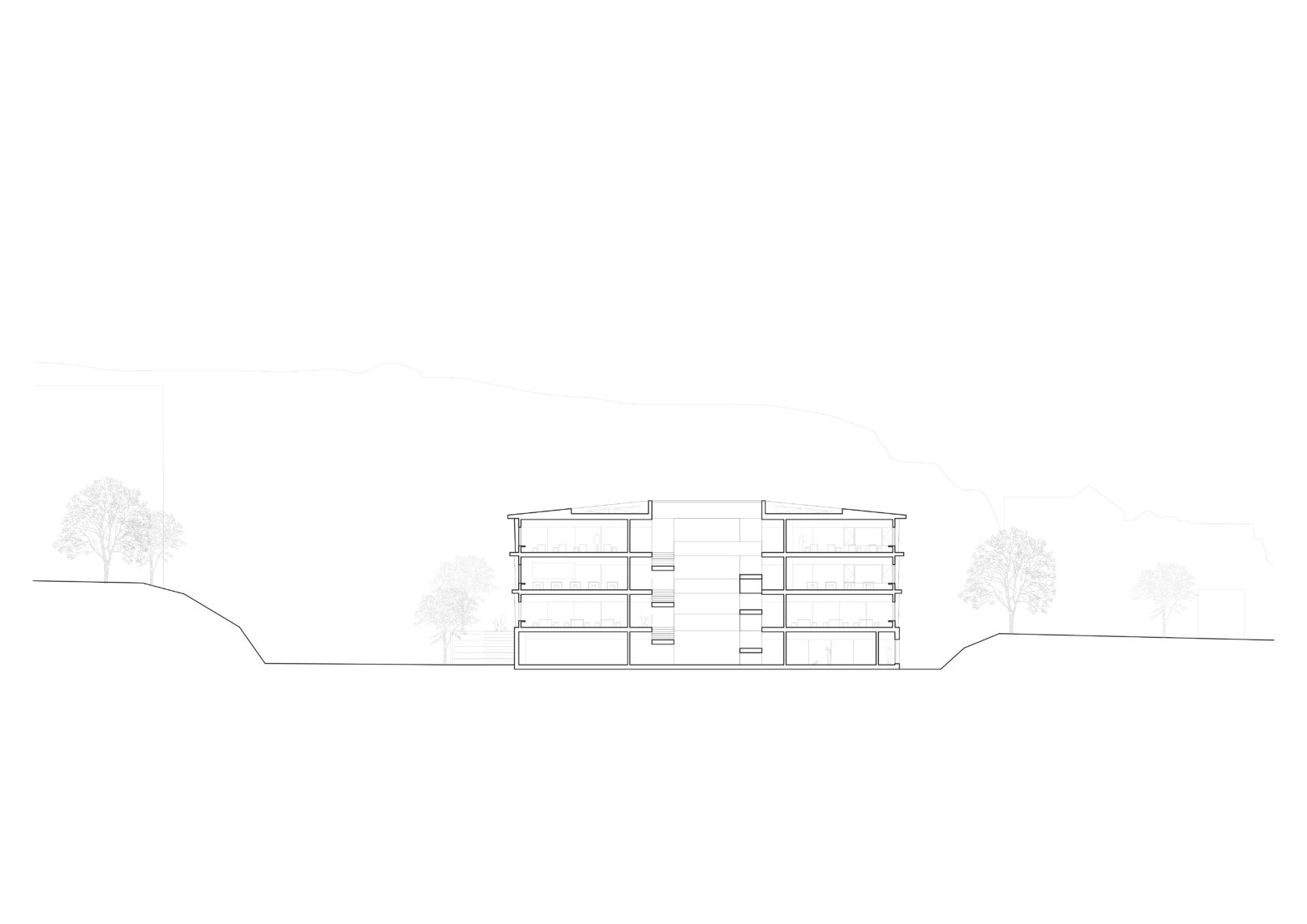[2021] PAGODA
New school complex in Hauterive, Neuchâtel (NE), Switzerland
Client – Public
Location – Hauterive
Status – Competition
Date – 2021
Images – NRW Images Lausanne
A single compact volume divides the program areas on four levels. The school and nursery programs were distributed by level while keeping a well differentiated separation of spaces. The entrance and access to each unit are clearly marked by the volume and topography of the land, allowing independent operation of the three programs. The nursery program is located on the lower ground floor and allows full access to the courtyard located to the south. The reception unit and the areas dedicated to administration and extracurricular activities are located on the ground floor near the main access. The two upper levels distribute the primary educational program.
The shape of the proposed volume clearly limits two new courtyards, one to the south for the little ones and the main access to the school program oriented to the north with a desire for public space. The volumetry of the interior spaces turns around a central circulation space, an atrium that allows unobstructed views to the outside for all the spaces in the program. This atrium offers a vertical connection between the different units of the program by promoting sharing and meeting.
The exterior spaces are divided by the volume of the building which marks the main entrances and which delimits two new courtyard areas. A desire to extend the public space materializes under a raised esplanade accessible from a ramp that marks the main entrance. In cross section, the activity rooms want to open up to outdoor spaces. The circulation spaces and spaces equipped with the program are more in dialogue with the atrium by offering a private world for children. The light is thus brought inside by a large glass roof which illuminates the atrium and outside by large windows that open over the entire length of the building.
