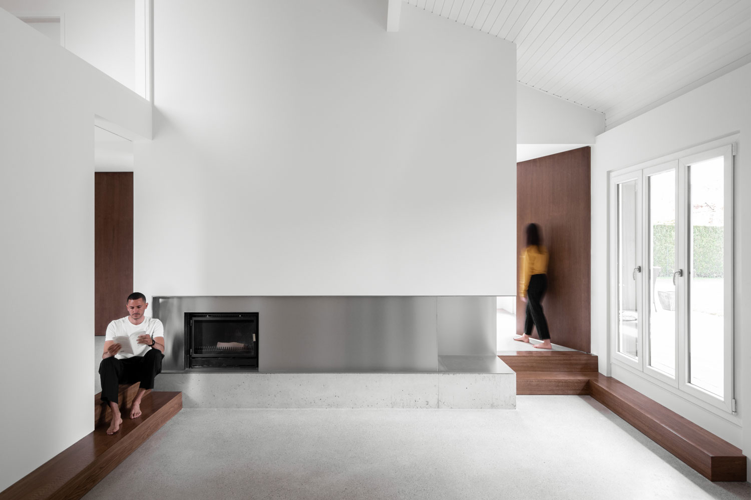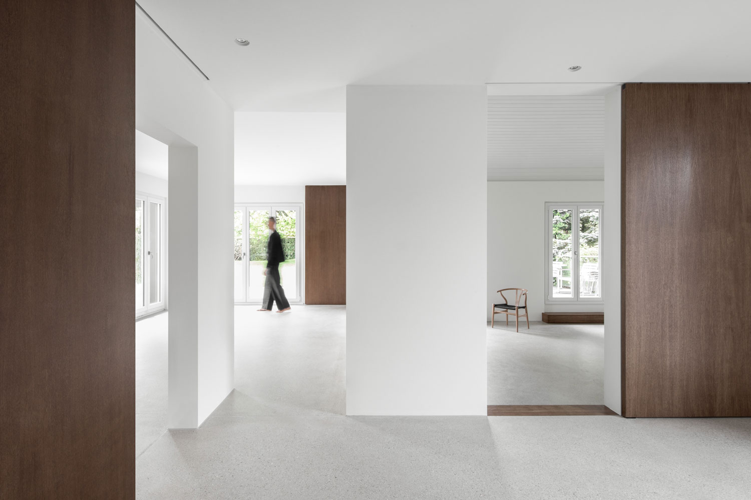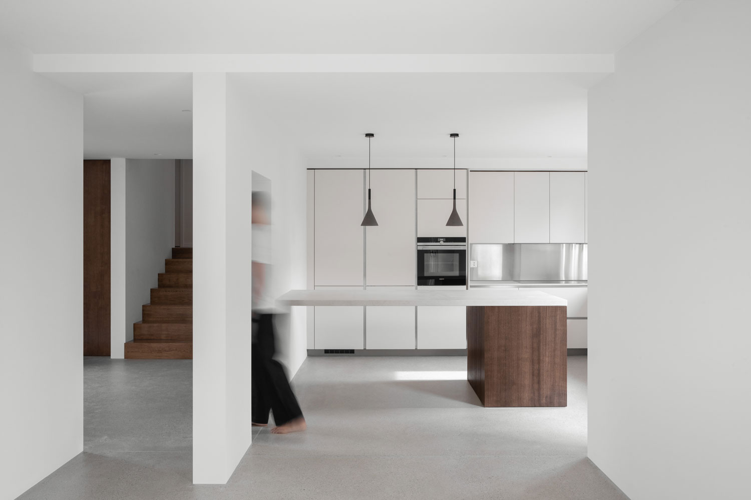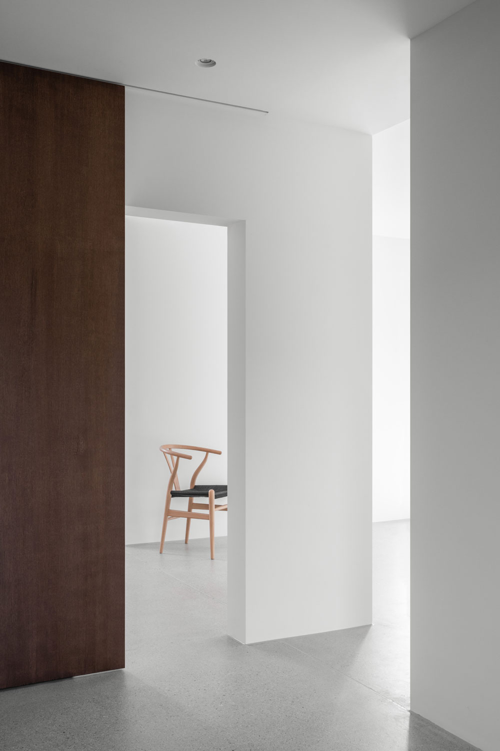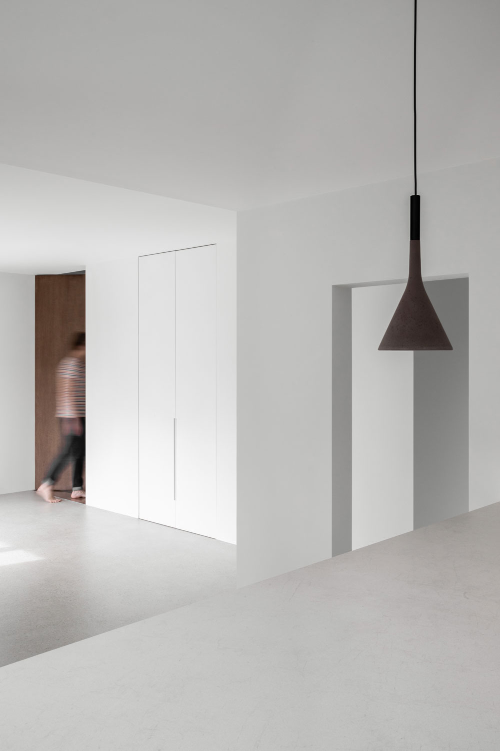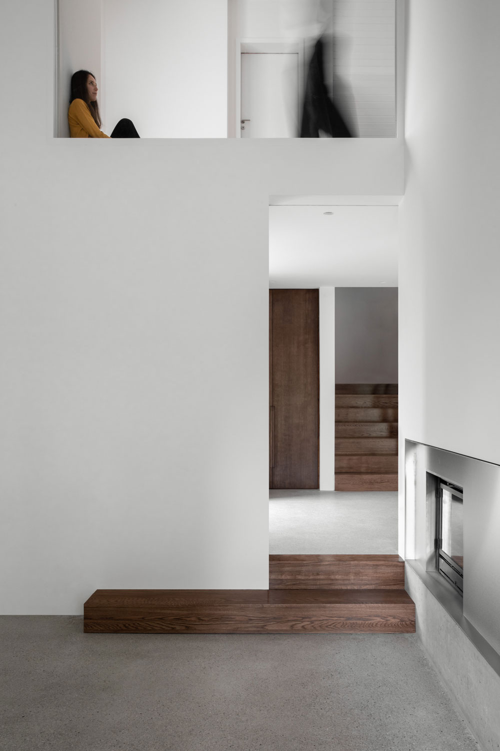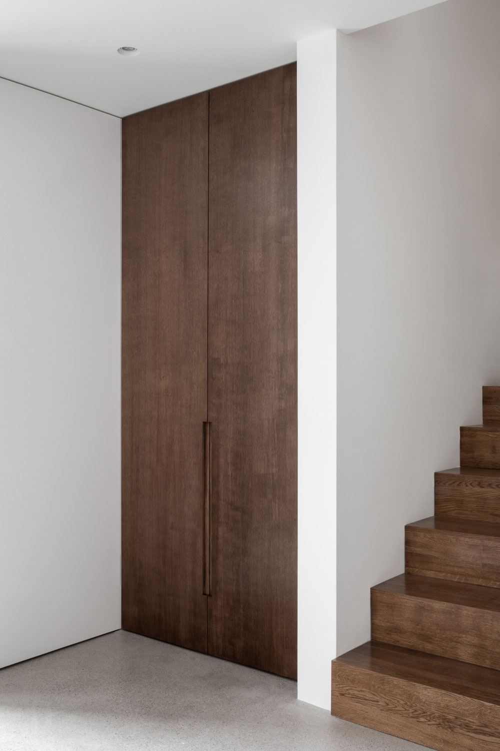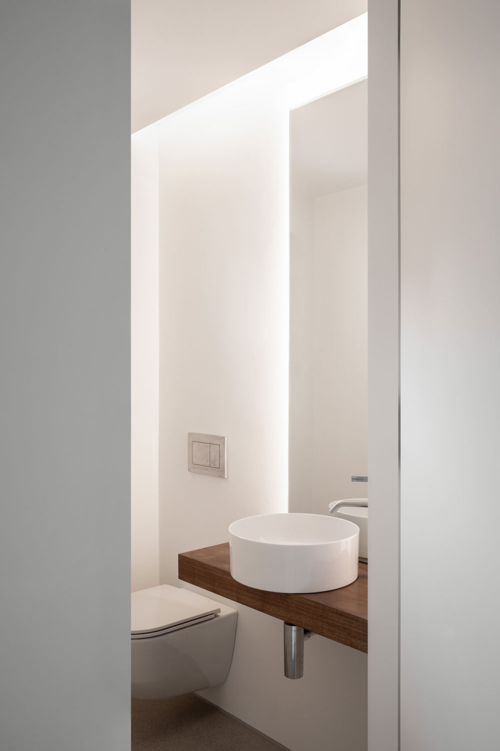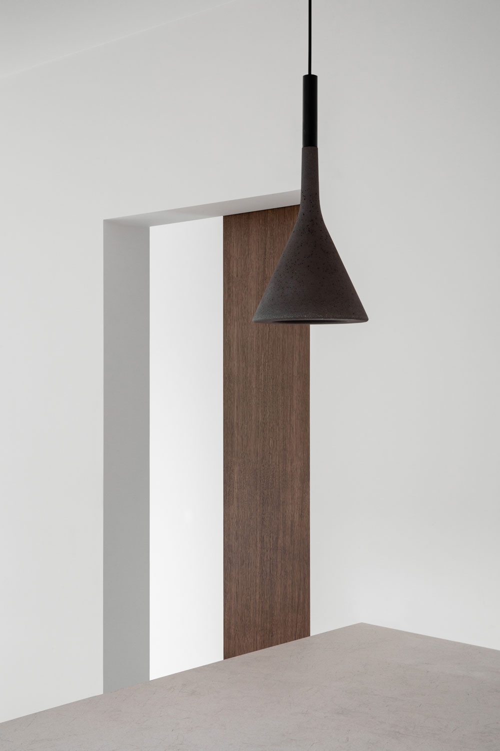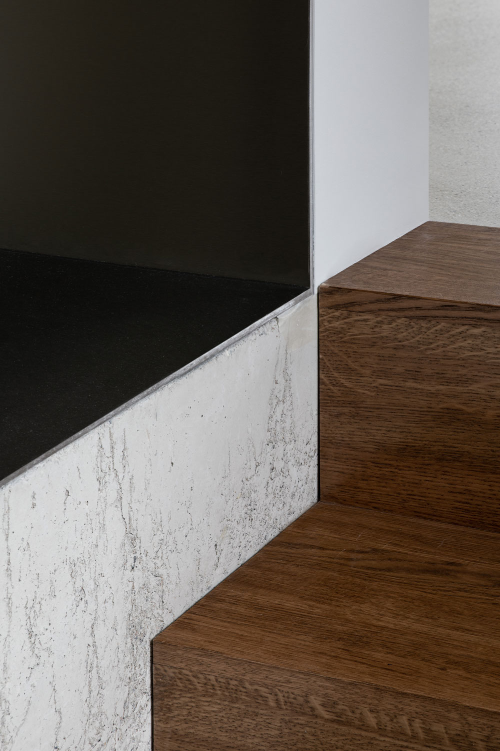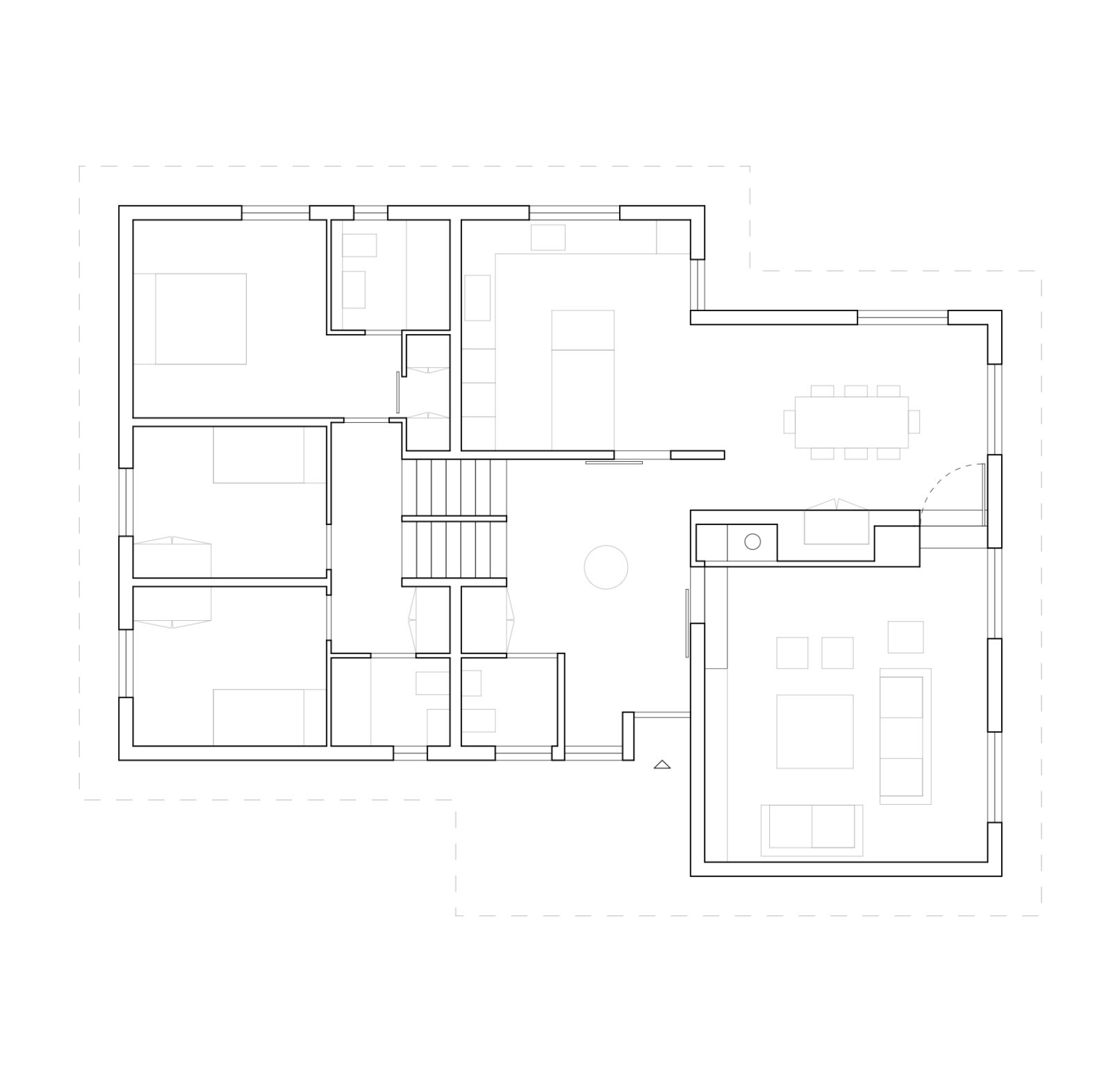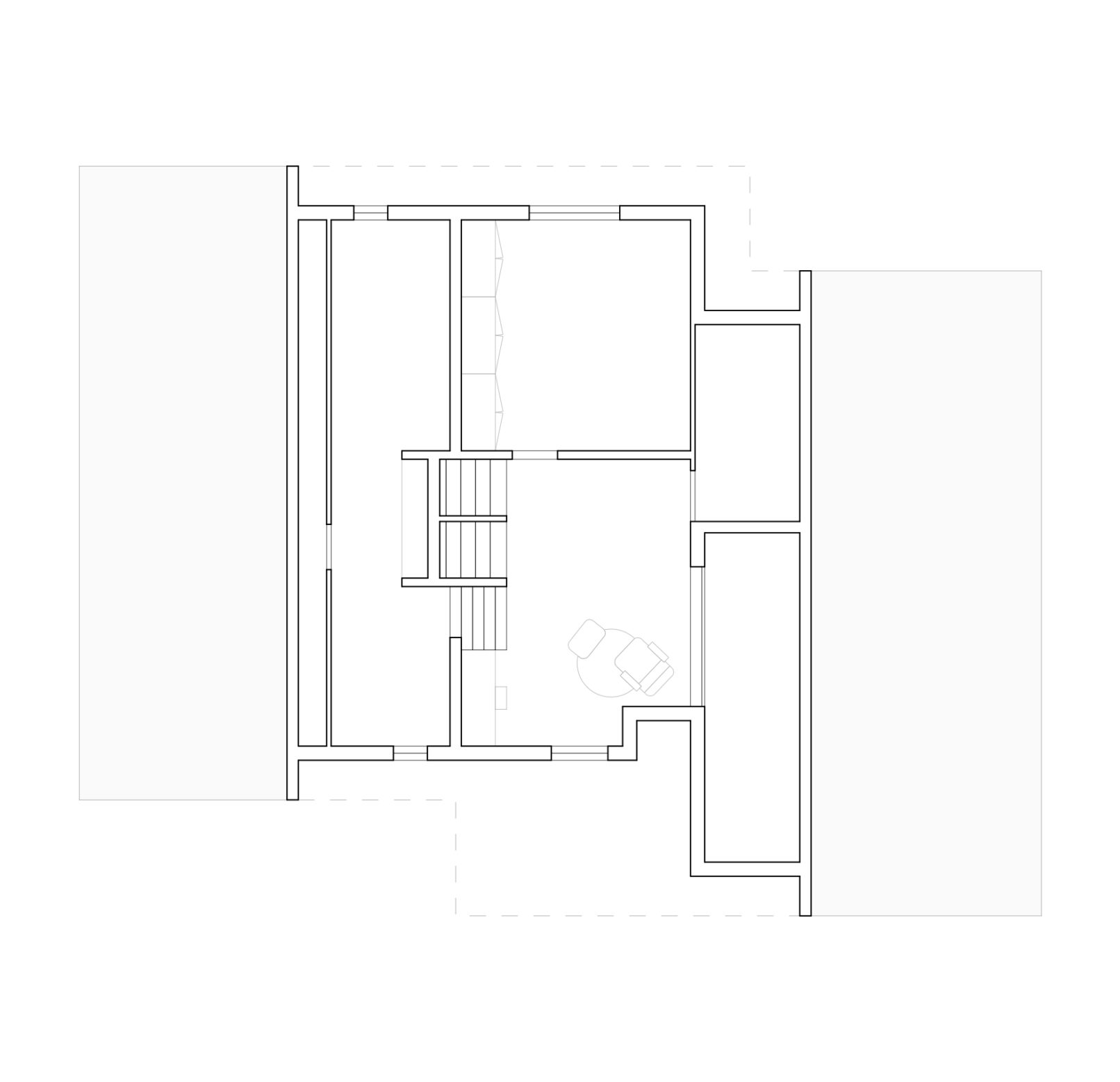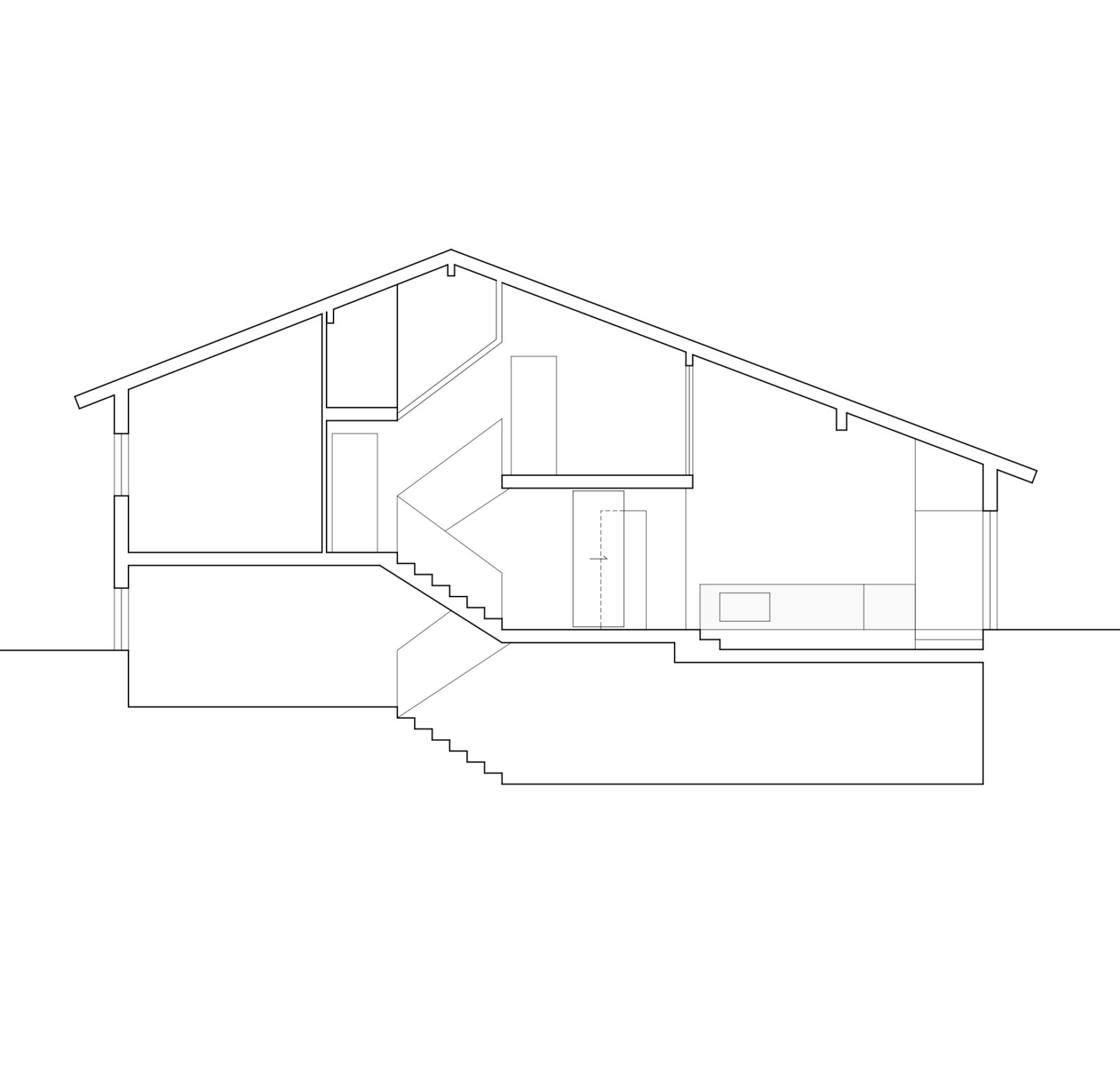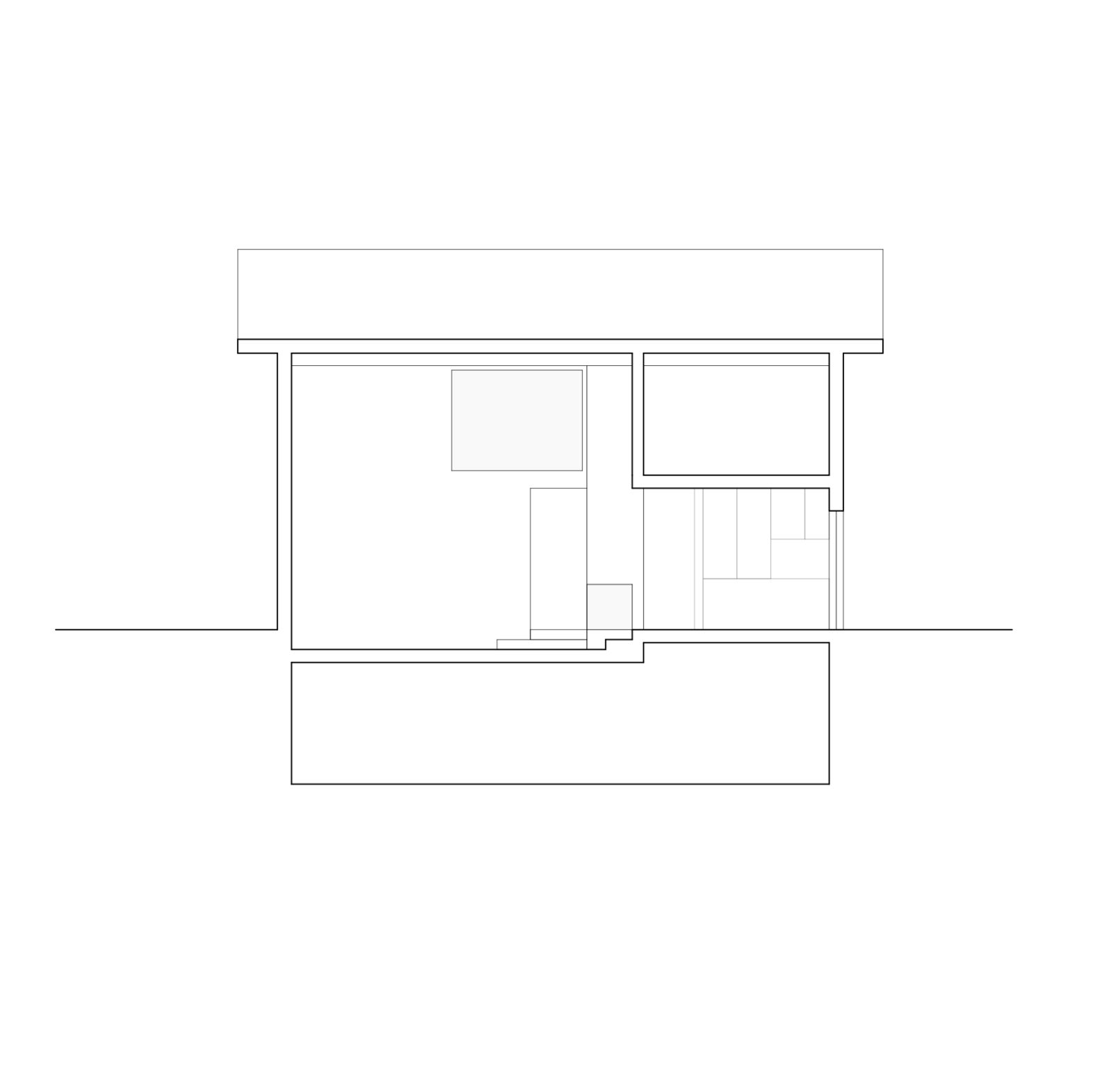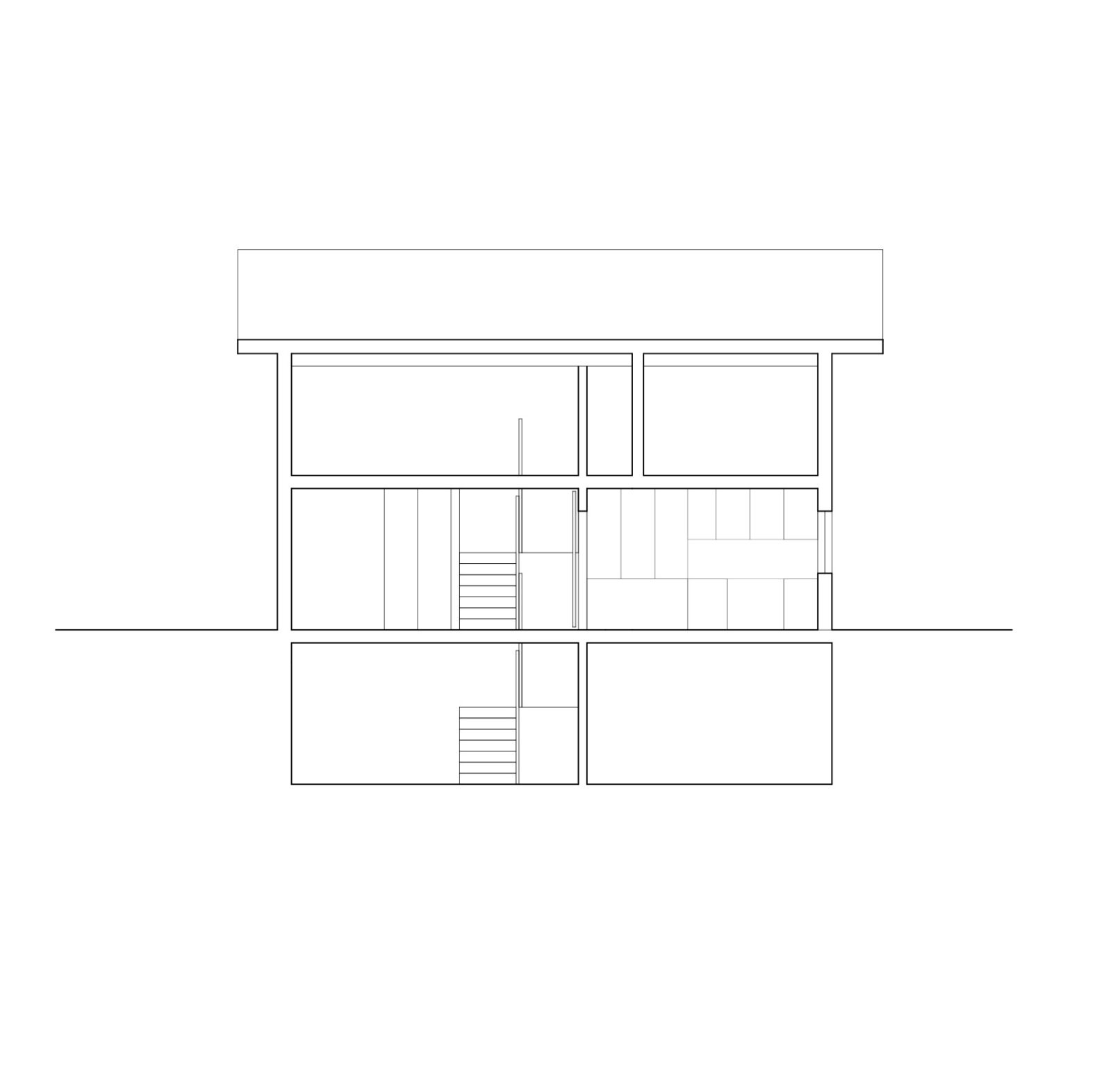[1801] C HOUSE
House transformation in Commugny, Vaud (VD) Switzerland
Client – Private
Location – Commugny
Status – Built
Date – 2018-2019
Photography – Think Utopia
A complete abstraction of the existing space, we simply kept the memory of the wood as connector with history and the different interventions in the house. A single fluid space defines the ground floor, differentiating rooms marked by geometry and light. A visual continuity through spaces between three floors connected by a large window that appears as the protagonist over the living room. A new fireplace volume and central staircase ensure vertical visual and programmatic connection.
Three doors in wood appear as “frames” in dialogue with the floor of the rooms level and the stairs that mark the level differences. A continuous floor in polished concrete and the materiality of the stainless steel offers a series of contrasts of shapes, geometries and textures on a white background canvas.

