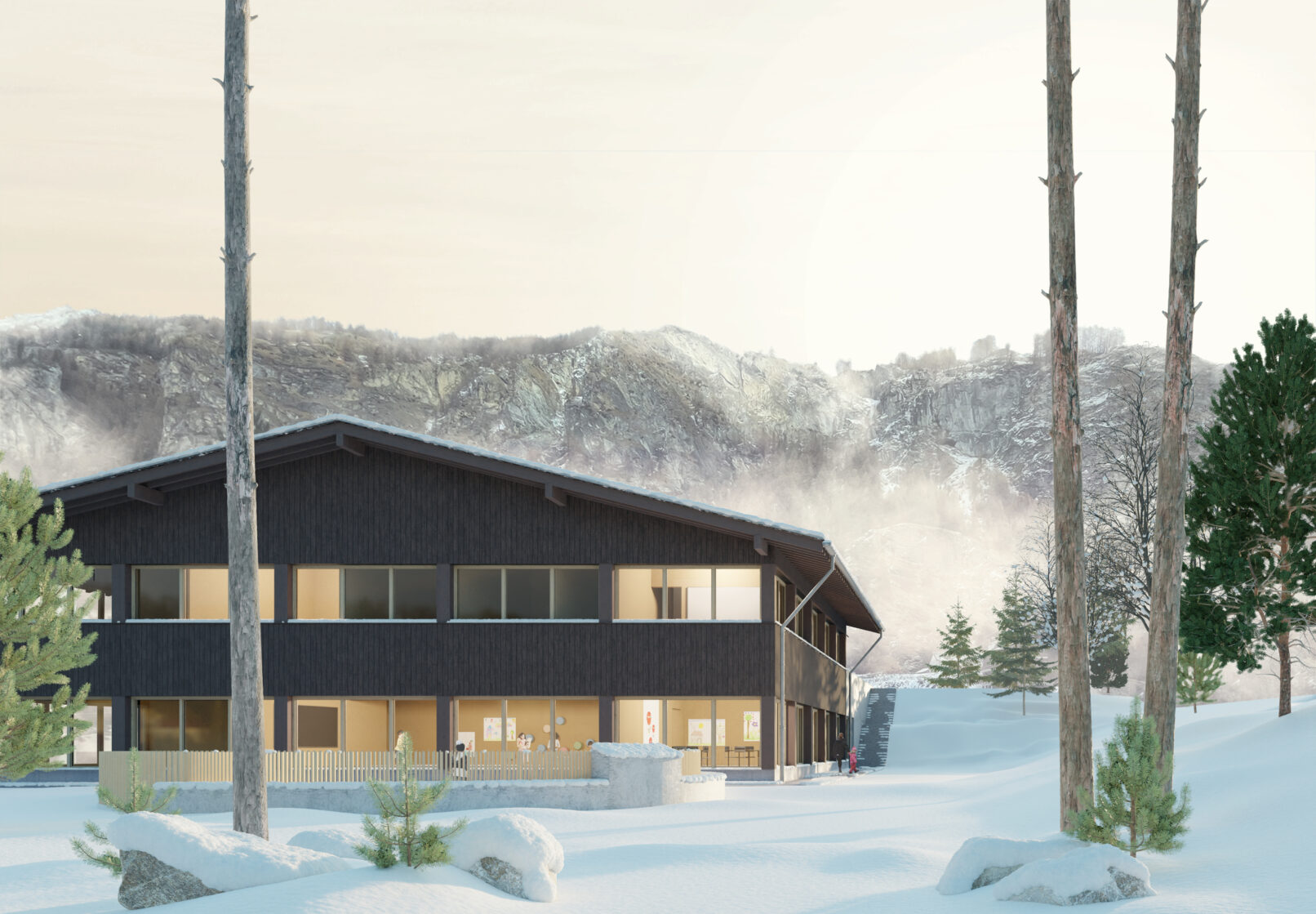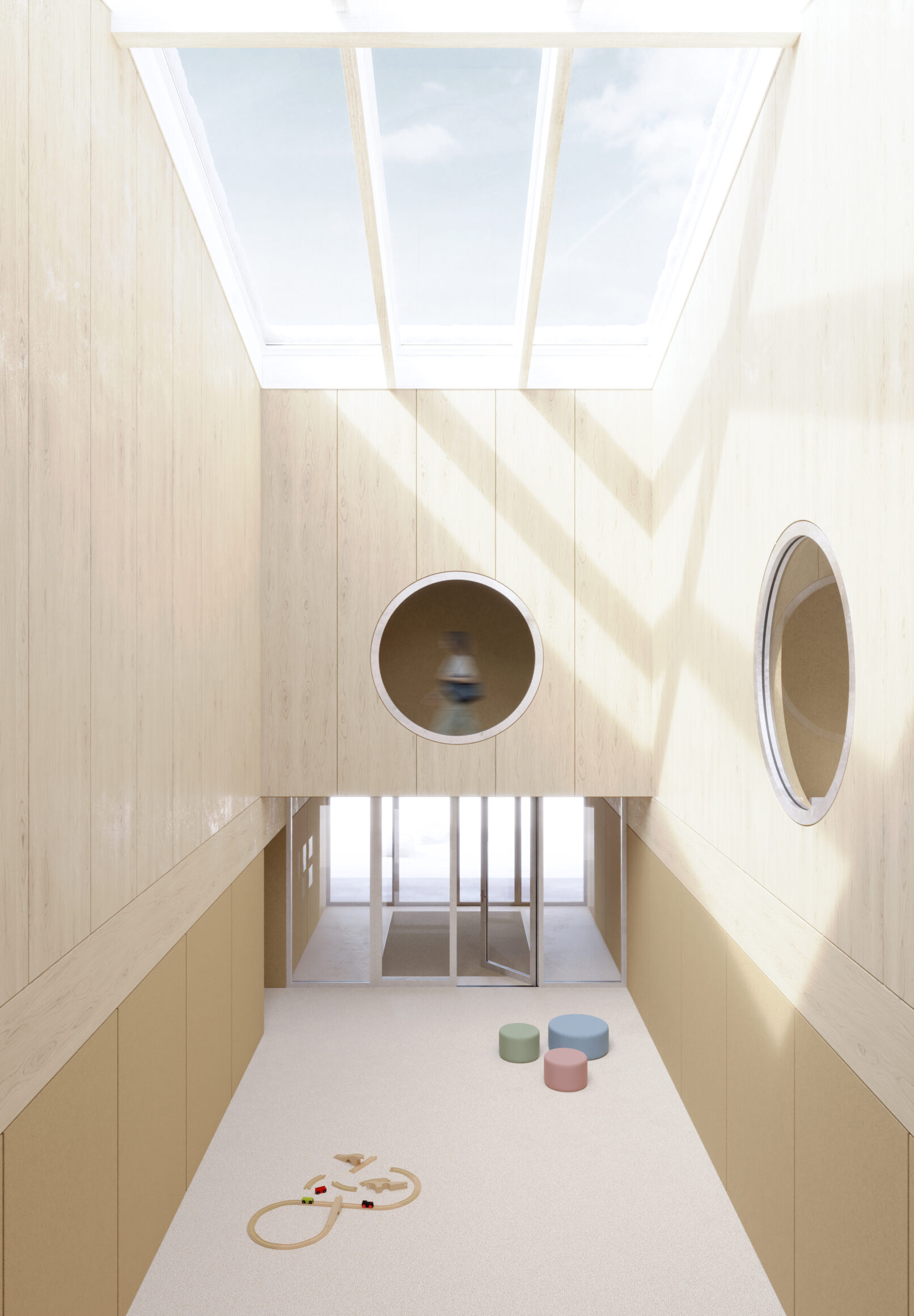[2200] 1, 2, 3 SOLEILS
Health center and nursery in Evolène, Valais (VS), Switzerland
Client – Public
Location – Evolène
Status – Competition
Date – 2022
Images – NRW Images Lausanne
A single compact volume divides the spaces of the program over two levels. The programs of the medical center, nursery and multi-purpose room have been distributed by level while keeping a well-differentiated separation of spaces. The entrance and access to each unit are indicated by the volumetry and topography in a clear way, allowing independent operation of the three programs. The program dedicated to the nursery is located on the lower ground floor and allows direct access to the courtyards located to the west facing the landscape. The polyvalent spaces of the extracurricular activities unit and the multi-purpose room are located at the back of the educational program with independent access that can operate outside school hours. The health center program, with the medical and paramedical units, is located on the ground floor near the main access and the road leading to the village.
The shape of the proposed volume clearly limits two new public spaces, one to the west delimiting a secure perimeter for kids and the main health center access oriented to the east with a desire for a public square. The volumetry of the interior spaces is resolved around a central circulation space, an atrium that allows a visual connection of the two programs while maintaining a physical separation between the educational and medical spaces. This offers a vertical connection between the different units of the program which wants to highlight the diversity of the proposed program.
The exterior spaces are divided by the volumetry of the building which marks the main entrances and which delimits two new courtyard areas. A desire to extend the public space materializes under a raised esplanade accessible from a ramp that marks the main entrance. In section, the activity rooms and the consultation rooms want to open up to the landscape by offering panoramic views of the entire valley. The circulation spaces and technical spaces are more in dialogue with the atrium by offering clearly differentiated flows for patients, children and administrative staff. The light is brought inside by a large glass roof which illuminates the atrium and in front of the large bay windows open over the entire length of the building.





